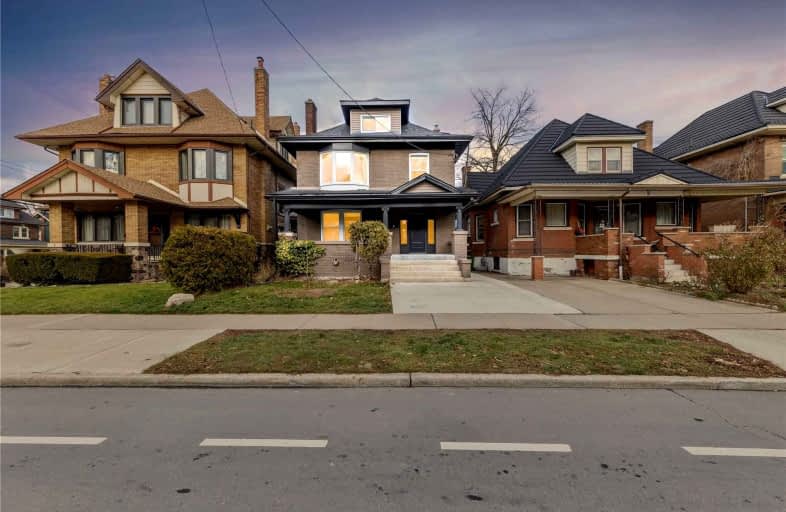
3D Walkthrough
Somewhat Walkable
- Some errands can be accomplished on foot.
58
/100
Good Transit
- Some errands can be accomplished by public transportation.
60
/100
Bikeable
- Some errands can be accomplished on bike.
68
/100

Sacred Heart of Jesus Catholic Elementary School
Elementary: Catholic
0.95 km
ÉÉC Notre-Dame
Elementary: Catholic
0.59 km
St. Ann (Hamilton) Catholic Elementary School
Elementary: Catholic
1.07 km
Adelaide Hoodless Public School
Elementary: Public
0.25 km
Cathy Wever Elementary Public School
Elementary: Public
1.31 km
Prince of Wales Elementary Public School
Elementary: Public
0.90 km
King William Alter Ed Secondary School
Secondary: Public
1.93 km
Vincent Massey/James Street
Secondary: Public
2.36 km
Nora Henderson Secondary School
Secondary: Public
3.42 km
Delta Secondary School
Secondary: Public
2.21 km
Sherwood Secondary School
Secondary: Public
2.48 km
Cathedral High School
Secondary: Catholic
1.28 km
-
Mountain Brow Park
0.94km -
Powell Park
134 Stirton St, Hamilton ON 1.01km -
Lucy Day Park
Hamilton ON 1.39km
-
BMO Bank of Montreal
1128 Fennell Ave E (Upper Ottawa), Hamilton ON L8T 1S5 2.53km -
TD Bank Financial Group
1119 Fennell Ave E (Upper Ottawa St), Hamilton ON L8T 1S2 2.51km -
RBC Royal Bank
28 James St S, Hamilton ON L8P 2X8 2.59km
$
$1,690
- 1 bath
- 1 bed
- 700 sqft
Main-212 Wellington Street North, Hamilton, Ontario • L8L 5A5 • Landsdale













