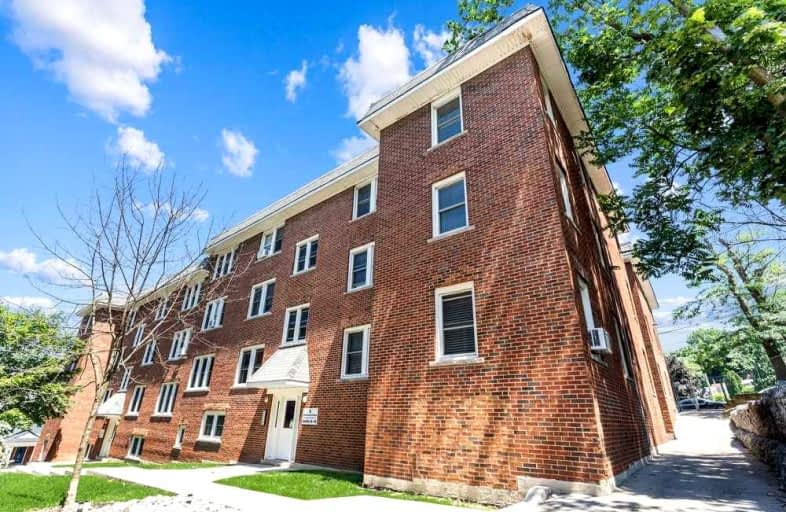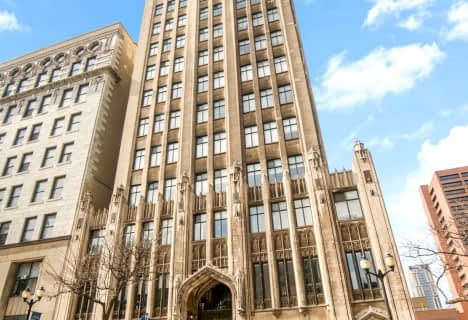Somewhat Walkable
- Some errands can be accomplished on foot.
Excellent Transit
- Most errands can be accomplished by public transportation.
Bikeable
- Some errands can be accomplished on bike.

Central Junior Public School
Elementary: PublicQueensdale School
Elementary: PublicRyerson Middle School
Elementary: PublicDr. J. Edgar Davey (New) Elementary Public School
Elementary: PublicQueen Victoria Elementary Public School
Elementary: PublicSts. Peter and Paul Catholic Elementary School
Elementary: CatholicKing William Alter Ed Secondary School
Secondary: PublicTurning Point School
Secondary: PublicÉcole secondaire Georges-P-Vanier
Secondary: PublicSt. Charles Catholic Adult Secondary School
Secondary: CatholicSir John A Macdonald Secondary School
Secondary: PublicCathedral High School
Secondary: Catholic-
Southam Park
0.5km -
Woolverton Park
90 Charlton Ave E, Ontario 0.81km -
Mapleside Park
11 Mapleside Ave (Mapleside and Spruceside), Hamilton ON 1.1km
-
Scotiabank
4 Hughson St S, Hamilton ON L8N 3Z1 1.01km -
Scotiabank
1 James St S, Hamilton ON L8P 4R5 1.03km -
CIBC
1 King St W (James), Hamilton ON L8P 1A4 1.09km
More about this building
View 5 Rockwood Place, Hamilton- 2 bath
- 2 bed
- 900 sqft
504-150 Charlton Avenue East, Hamilton, Ontario • L8N 3X3 • Corktown
- 2 bath
- 2 bed
- 900 sqft
2008-150 Charlton Avenue East, Hamilton, Ontario • L8N 3X3 • Corktown
- 1 bath
- 2 bed
- 1000 sqft
2205-75 Queen Street North, Hamilton, Ontario • L8R 3J3 • Strathcona














