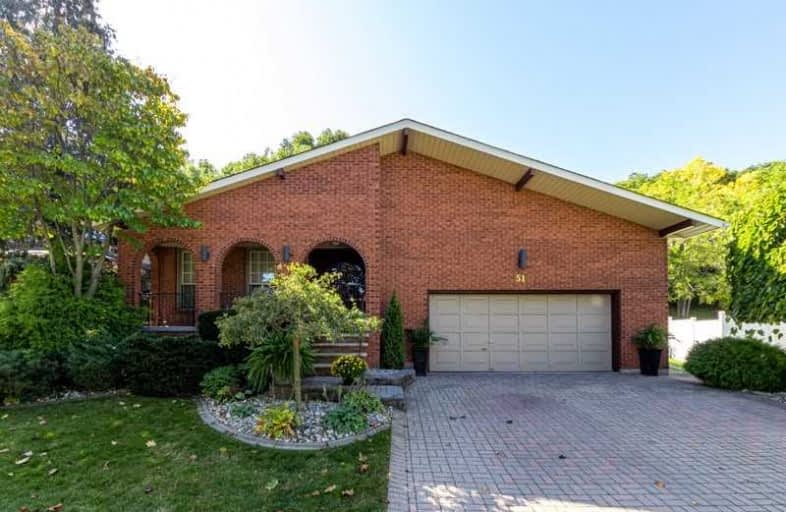
Eastdale Public School
Elementary: Public
2.64 km
St. Clare of Assisi Catholic Elementary School
Elementary: Catholic
0.43 km
Our Lady of Peace Catholic Elementary School
Elementary: Catholic
1.13 km
Mountain View Public School
Elementary: Public
2.38 km
St. Francis Xavier Catholic Elementary School
Elementary: Catholic
1.89 km
Memorial Public School
Elementary: Public
1.42 km
Delta Secondary School
Secondary: Public
8.87 km
Glendale Secondary School
Secondary: Public
5.72 km
Sir Winston Churchill Secondary School
Secondary: Public
7.32 km
Orchard Park Secondary School
Secondary: Public
0.72 km
Saltfleet High School
Secondary: Public
6.19 km
Cardinal Newman Catholic Secondary School
Secondary: Catholic
2.93 km






