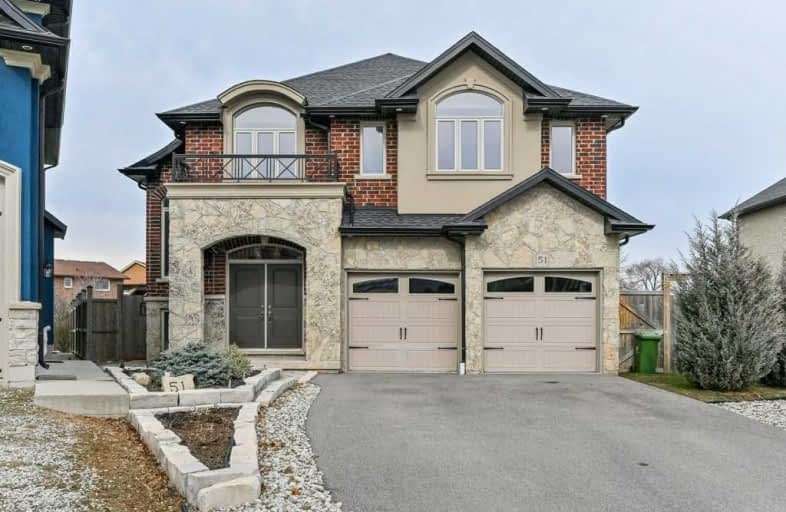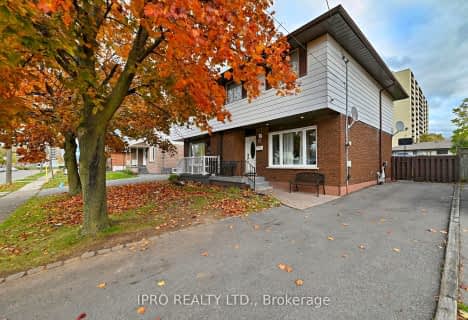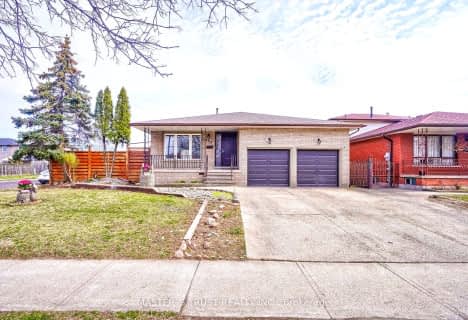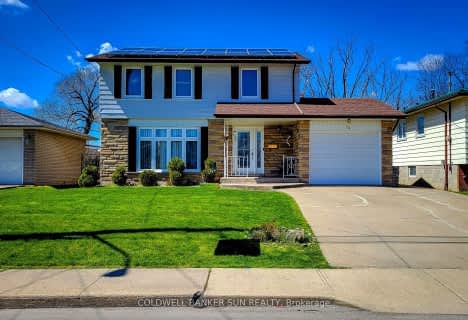
Eastdale Public School
Elementary: Public
0.64 km
St. Clare of Assisi Catholic Elementary School
Elementary: Catholic
1.68 km
Our Lady of Peace Catholic Elementary School
Elementary: Catholic
1.52 km
Mountain View Public School
Elementary: Public
0.31 km
St. Francis Xavier Catholic Elementary School
Elementary: Catholic
0.88 km
Memorial Public School
Elementary: Public
1.08 km
Delta Secondary School
Secondary: Public
7.22 km
Glendale Secondary School
Secondary: Public
4.32 km
Sir Winston Churchill Secondary School
Secondary: Public
5.64 km
Orchard Park Secondary School
Secondary: Public
1.61 km
Saltfleet High School
Secondary: Public
6.39 km
Cardinal Newman Catholic Secondary School
Secondary: Catholic
1.61 km












