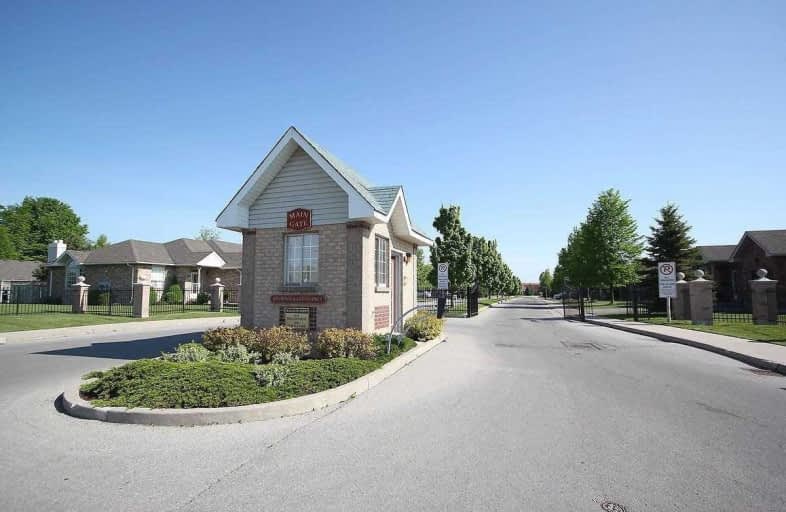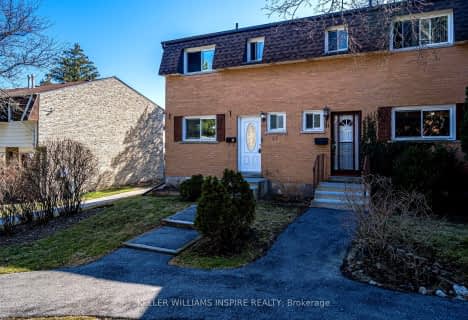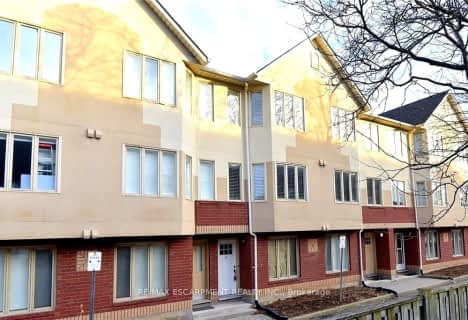
James MacDonald Public School
Elementary: Public
2.29 km
Corpus Christi Catholic Elementary School
Elementary: Catholic
0.72 km
Helen Detwiler Junior Elementary School
Elementary: Public
2.25 km
Annunciation of Our Lord Catholic Elementary School
Elementary: Catholic
2.94 km
R A Riddell Public School
Elementary: Public
2.65 km
St. Thérèse of Lisieux Catholic Elementary School
Elementary: Catholic
1.20 km
St. Charles Catholic Adult Secondary School
Secondary: Catholic
5.13 km
St. Mary Catholic Secondary School
Secondary: Catholic
6.41 km
Sir Allan MacNab Secondary School
Secondary: Public
3.97 km
Westmount Secondary School
Secondary: Public
3.31 km
St. Jean de Brebeuf Catholic Secondary School
Secondary: Catholic
3.39 km
St. Thomas More Catholic Secondary School
Secondary: Catholic
2.07 km
$
$499,000
- 1 bath
- 2 bed
- 1000 sqft
07-266 Limeridge Road East, Hamilton, Ontario • L9A 2S7 • Bruleville





