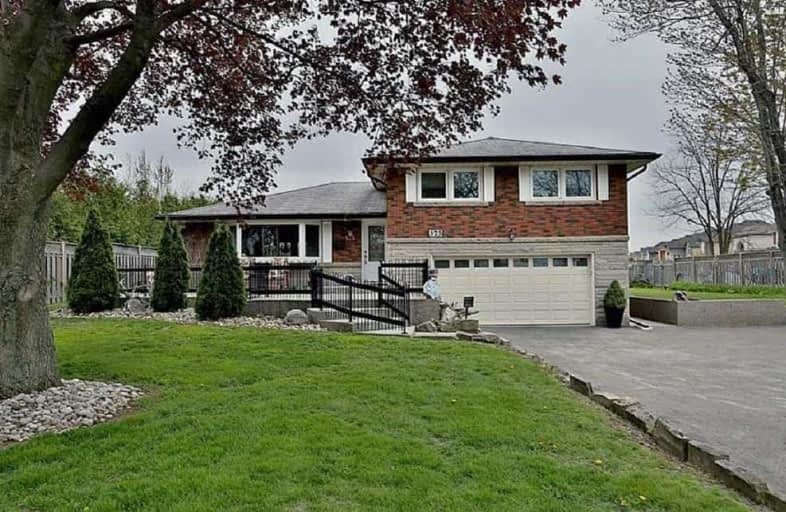
Tiffany Hills Elementary Public School
Elementary: Public
1.74 km
St. Vincent de Paul Catholic Elementary School
Elementary: Catholic
1.70 km
Gordon Price School
Elementary: Public
1.71 km
Corpus Christi Catholic Elementary School
Elementary: Catholic
1.92 km
R A Riddell Public School
Elementary: Public
1.66 km
St. Thérèse of Lisieux Catholic Elementary School
Elementary: Catholic
0.24 km
St. Charles Catholic Adult Secondary School
Secondary: Catholic
4.87 km
St. Mary Catholic Secondary School
Secondary: Catholic
5.16 km
Sir Allan MacNab Secondary School
Secondary: Public
2.68 km
Westmount Secondary School
Secondary: Public
2.77 km
St. Jean de Brebeuf Catholic Secondary School
Secondary: Catholic
4.37 km
St. Thomas More Catholic Secondary School
Secondary: Catholic
0.68 km


