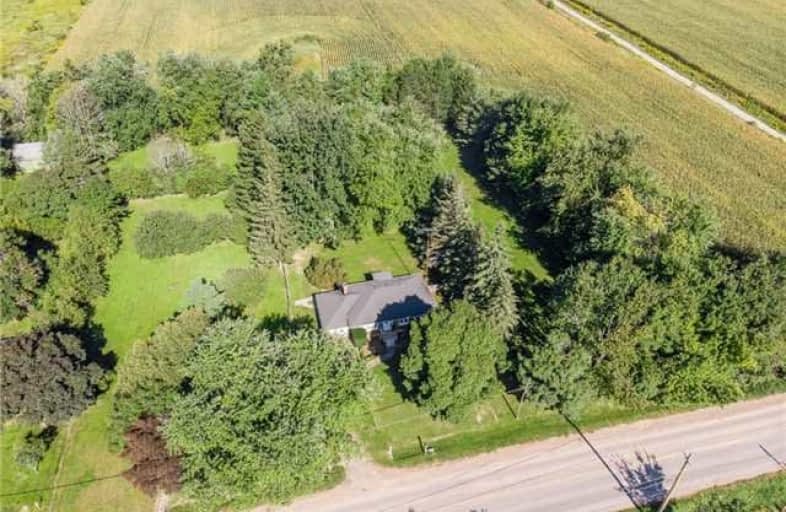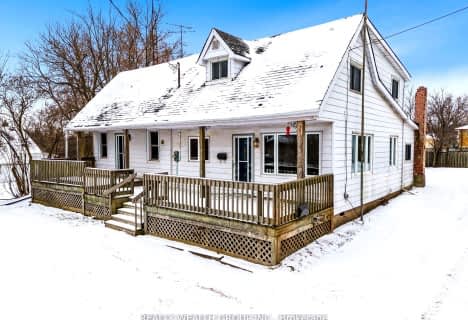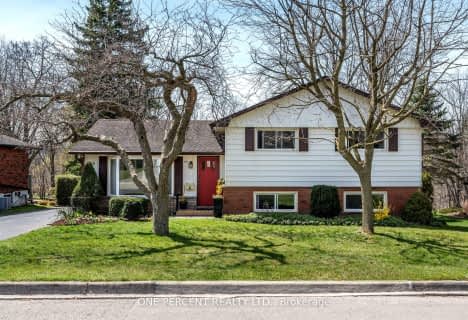
Flamborough Centre School
Elementary: Public
3.99 km
St. Thomas Catholic Elementary School
Elementary: Catholic
2.57 km
Mary Hopkins Public School
Elementary: Public
2.66 km
Allan A Greenleaf Elementary
Elementary: Public
1.64 km
Guardian Angels Catholic Elementary School
Elementary: Catholic
2.40 km
Guy B Brown Elementary Public School
Elementary: Public
1.36 km
École secondaire Georges-P-Vanier
Secondary: Public
6.80 km
Aldershot High School
Secondary: Public
6.16 km
Sir John A Macdonald Secondary School
Secondary: Public
8.06 km
St. Mary Catholic Secondary School
Secondary: Catholic
7.76 km
Waterdown District High School
Secondary: Public
1.58 km
Westdale Secondary School
Secondary: Public
7.33 km




