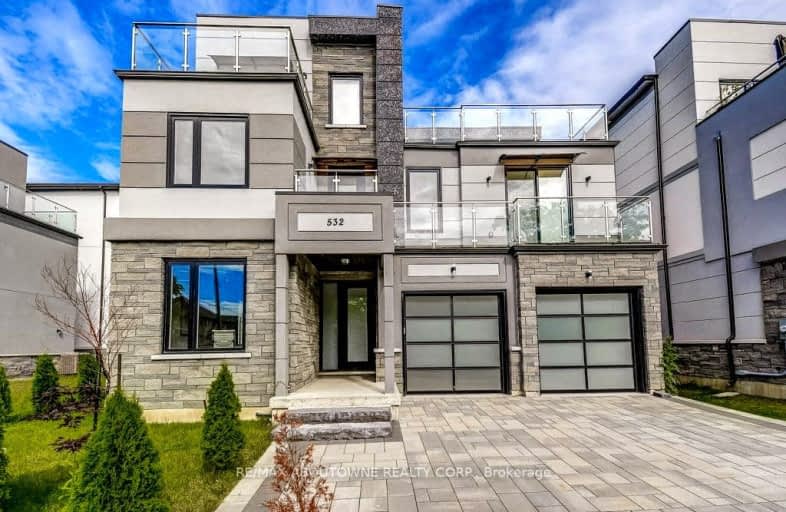Car-Dependent
- Almost all errands require a car.
0
/100
Minimal Transit
- Almost all errands require a car.
18
/100
Somewhat Bikeable
- Most errands require a car.
27
/100

St. Clare of Assisi Catholic Elementary School
Elementary: Catholic
3.26 km
Our Lady of Peace Catholic Elementary School
Elementary: Catholic
2.46 km
Immaculate Heart of Mary Catholic Elementary School
Elementary: Catholic
2.74 km
Mountain View Public School
Elementary: Public
3.49 km
Memorial Public School
Elementary: Public
3.94 km
Winona Elementary Elementary School
Elementary: Public
2.95 km
Glendale Secondary School
Secondary: Public
7.82 km
Sir Winston Churchill Secondary School
Secondary: Public
8.98 km
Orchard Park Secondary School
Secondary: Public
2.79 km
Blessed Trinity Catholic Secondary School
Secondary: Catholic
9.31 km
Saltfleet High School
Secondary: Public
9.42 km
Cardinal Newman Catholic Secondary School
Secondary: Catholic
5.11 km
-
Lake Vista Park
3.98km -
Ernie Seager Parkette
Hamilton ON 4.24km -
Niagara Falls State Park
5400 Robinson St, Niagara Falls ON L2G 2A6 6.71km
-
CIBC
393 Barton St, Stoney Creek ON L8E 2L2 2.93km -
CIBC
146 Hwy 8 Hwy, Hamilton ON L8G 1C2 5.03km -
BMO Bank of Montreal
910 Queenston Rd (Lake Ave.), Stoney Creek ON L8G 1B5 5.86km



