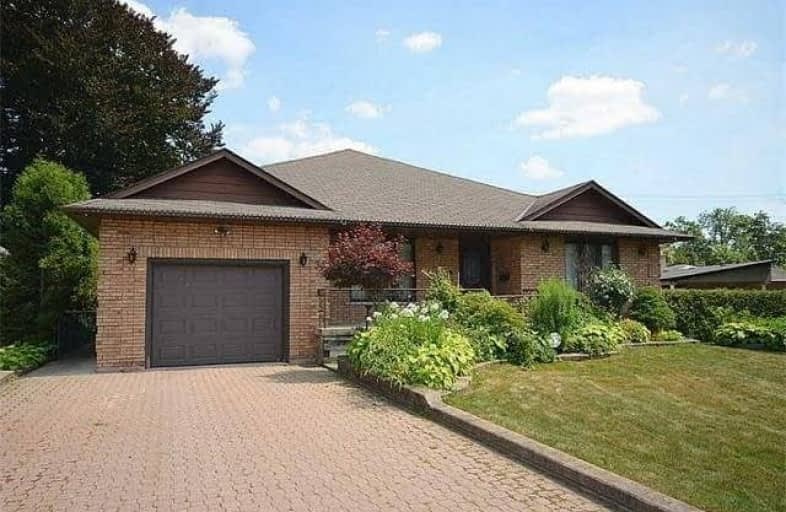
Buchanan Park School
Elementary: Public
1.18 km
Westwood Junior Public School
Elementary: Public
1.82 km
ÉÉC Monseigneur-de-Laval
Elementary: Catholic
1.16 km
St. Joseph Catholic Elementary School
Elementary: Catholic
1.18 km
Earl Kitchener Junior Public School
Elementary: Public
1.00 km
Chedoke Middle School
Elementary: Public
1.01 km
Turning Point School
Secondary: Public
2.37 km
École secondaire Georges-P-Vanier
Secondary: Public
2.45 km
St. Charles Catholic Adult Secondary School
Secondary: Catholic
1.95 km
Sir John A Macdonald Secondary School
Secondary: Public
2.67 km
Westdale Secondary School
Secondary: Public
1.77 km
Westmount Secondary School
Secondary: Public
1.89 km

