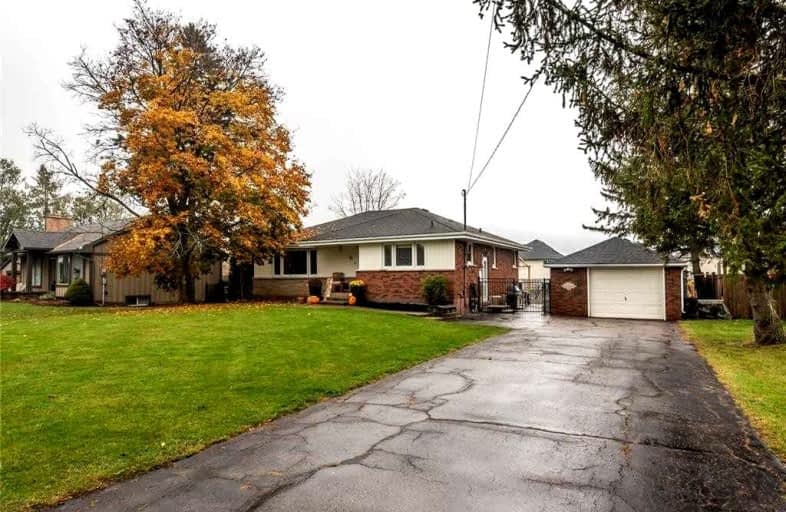
Tiffany Hills Elementary Public School
Elementary: Public
6.94 km
Mount Hope Public School
Elementary: Public
1.11 km
Corpus Christi Catholic Elementary School
Elementary: Catholic
5.62 km
Helen Detwiler Junior Elementary School
Elementary: Public
6.62 km
Ray Lewis (Elementary) School
Elementary: Public
6.04 km
St. Thérèse of Lisieux Catholic Elementary School
Elementary: Catholic
6.05 km
McKinnon Park Secondary School
Secondary: Public
10.15 km
Sir Allan MacNab Secondary School
Secondary: Public
8.90 km
Bishop Tonnos Catholic Secondary School
Secondary: Catholic
8.25 km
Westmount Secondary School
Secondary: Public
8.63 km
St. Jean de Brebeuf Catholic Secondary School
Secondary: Catholic
7.18 km
St. Thomas More Catholic Secondary School
Secondary: Catholic
6.89 km







