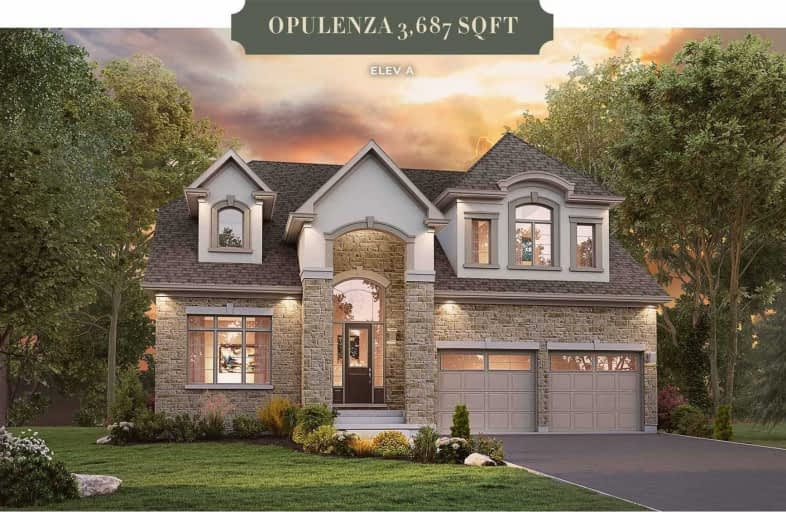
Cedar Hollow Public School
Elementary: Public
1.67 km
École élémentaire Gabriel-Dumont
Elementary: Public
2.00 km
École élémentaire catholique Monseigneur-Bruyère
Elementary: Catholic
2.02 km
Hillcrest Public School
Elementary: Public
1.28 km
St Mark
Elementary: Catholic
0.66 km
Northridge Public School
Elementary: Public
0.67 km
Robarts Provincial School for the Deaf
Secondary: Provincial
2.79 km
École secondaire Gabriel-Dumont
Secondary: Public
2.00 km
École secondaire catholique École secondaire Monseigneur-Bruyère
Secondary: Catholic
2.02 km
Mother Teresa Catholic Secondary School
Secondary: Catholic
2.60 km
Montcalm Secondary School
Secondary: Public
1.36 km
A B Lucas Secondary School
Secondary: Public
1.52 km






