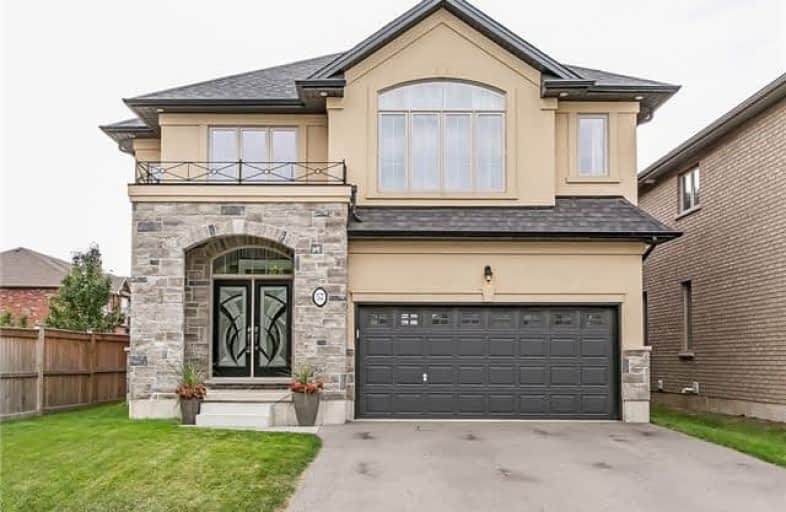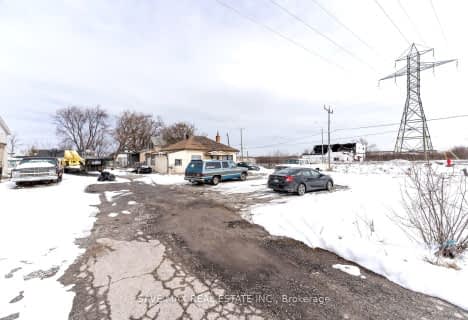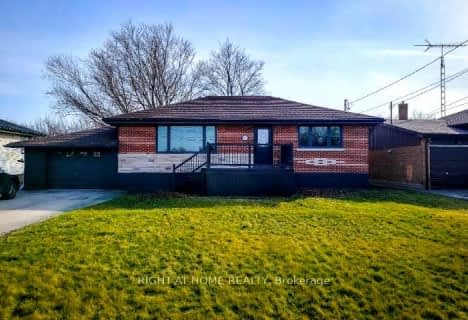
Video Tour

St. Clare of Assisi Catholic Elementary School
Elementary: Catholic
4.09 km
Our Lady of Peace Catholic Elementary School
Elementary: Catholic
3.49 km
Immaculate Heart of Mary Catholic Elementary School
Elementary: Catholic
2.27 km
Smith Public School
Elementary: Public
4.83 km
St. Gabriel Catholic Elementary School
Elementary: Catholic
2.55 km
Winona Elementary Elementary School
Elementary: Public
1.48 km
Grimsby Secondary School
Secondary: Public
8.61 km
Glendale Secondary School
Secondary: Public
9.15 km
Orchard Park Secondary School
Secondary: Public
3.70 km
Blessed Trinity Catholic Secondary School
Secondary: Catholic
7.72 km
Saltfleet High School
Secondary: Public
10.17 km
Cardinal Newman Catholic Secondary School
Secondary: Catholic
6.35 km
$
$749,000
- 1 bath
- 5 bed
- 700 sqft
24 Victoria Avenue, Hamilton, Ontario • L8E 5E4 • Stoney Creek Industrial





