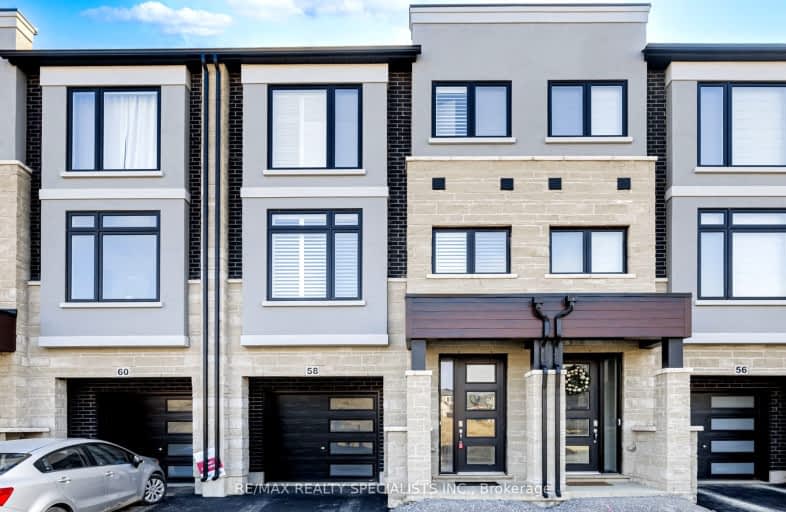Car-Dependent
- Almost all errands require a car.
18
/100
Some Transit
- Most errands require a car.
44
/100

Holbrook Junior Public School
Elementary: Public
0.39 km
Mountview Junior Public School
Elementary: Public
0.67 km
Regina Mundi Catholic Elementary School
Elementary: Catholic
0.79 km
St. Teresa of Avila Catholic Elementary School
Elementary: Catholic
0.68 km
Gordon Price School
Elementary: Public
1.78 km
Chedoke Middle School
Elementary: Public
0.95 km
École secondaire Georges-P-Vanier
Secondary: Public
3.55 km
St. Mary Catholic Secondary School
Secondary: Catholic
1.80 km
Sir Allan MacNab Secondary School
Secondary: Public
0.92 km
Westdale Secondary School
Secondary: Public
2.67 km
Westmount Secondary School
Secondary: Public
2.24 km
St. Thomas More Catholic Secondary School
Secondary: Catholic
2.83 km
-
Macnab Playground
Hamilton ON 1.02km -
Fonthill Park
Wendover Dr, Hamilton ON 1.19km -
Off Leash Dog Park
Ancaster ON 2.56km
-
Tandia Financial Credit Union
21 Stone Church Rd, Ancaster ON L9K 1S4 1.95km -
RBC Financial Group
1845 Main St W (@ Whitney), Hamilton ON L8S 1J2 2.26km -
BMO Bank of Montreal
University Plaza, Dundas ON 2.91km



