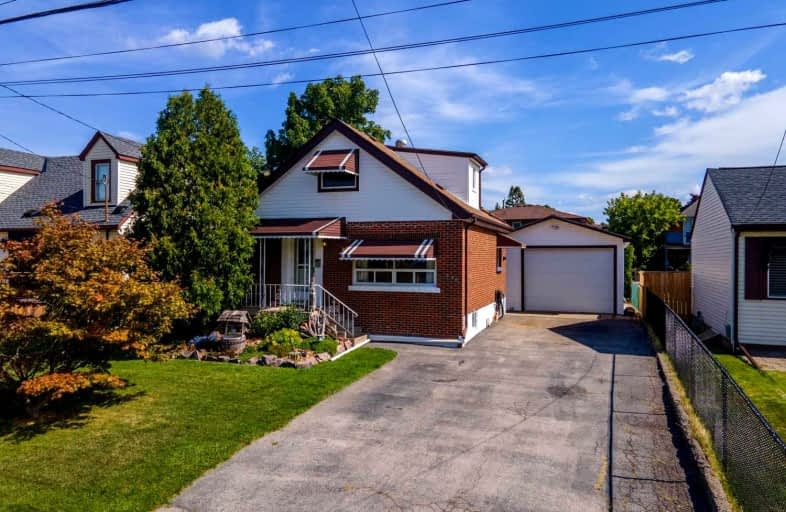
Video Tour

Rosedale Elementary School
Elementary: Public
0.28 km
St. Luke Catholic Elementary School
Elementary: Catholic
0.97 km
Viscount Montgomery Public School
Elementary: Public
1.28 km
Elizabeth Bagshaw School
Elementary: Public
0.76 km
A M Cunningham Junior Public School
Elementary: Public
1.87 km
St. Eugene Catholic Elementary School
Elementary: Catholic
1.57 km
ÉSAC Mère-Teresa
Secondary: Catholic
2.06 km
Nora Henderson Secondary School
Secondary: Public
2.96 km
Delta Secondary School
Secondary: Public
2.13 km
Glendale Secondary School
Secondary: Public
2.09 km
Sir Winston Churchill Secondary School
Secondary: Public
1.88 km
Sherwood Secondary School
Secondary: Public
1.51 km
$
$719,997
- 3 bath
- 3 bed
- 1100 sqft
36 Athenia Drive, Hamilton, Ontario • L8J 1S6 • Stoney Creek Mountain
$
$825,000
- 2 bath
- 4 bed
- 1500 sqft
56 Greenwood Street, Hamilton, Ontario • L8T 3N3 • Hampton Heights













