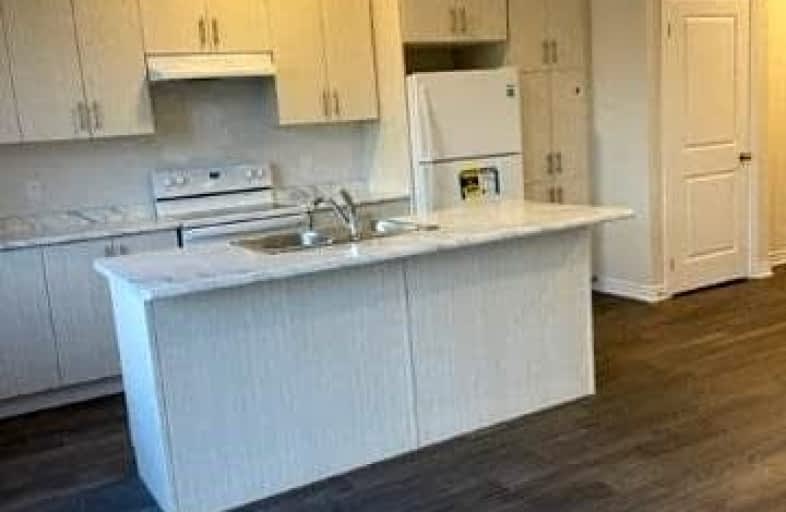Somewhat Walkable
- Some errands can be accomplished on foot.
60
/100
Minimal Transit
- Almost all errands require a car.
19
/100
Somewhat Bikeable
- Almost all errands require a car.
20
/100

St Bernard Catholic School
Elementary: Catholic
1,145.00 km
Malden Central Public School
Elementary: Public
1,145.28 km
Stella Maris Catholic School
Elementary: Catholic
1,145.36 km
Amherstburg Public School
Elementary: Public
1,145.00 km
École élémentaire catholique Saint-Jean-Baptiste
Elementary: Catholic
1,144.53 km
Anderdon Public School
Elementary: Public
1,149.85 km
Western Secondary School
Secondary: Public
1,155.75 km
St. Michael's Adult High School
Secondary: Catholic
1,161.58 km
Assumption College School
Secondary: Catholic
1,161.61 km
General Amherst High School
Secondary: Public
1,144.44 km
Sandwich Secondary School
Secondary: Public
1,156.32 km
St Thomas of Villanova Secondary School
Secondary: Catholic
1,154.72 km
-
National Park Service
2120 West Rd, Little Rock, AR 72207 0.82km -
Kyle Recreation
6834 Cantrell Rd, Little Rock, AR 72207 0.94km -
Cammack Village Pool
2710 N McKinley St, Big Rock Township, AR 72207 1.11km
-
One Bank And Trust
7612 Cantrell Rd, Little Rock, AR 72227 0.37km -
Bank of America
6001 Kavanaugh Blvd (N University Ave), Little Rock, AR 72207 1.6km -
Arvest Bank
1800 N Grant St, Little Rock, AR 72207 1.75km


