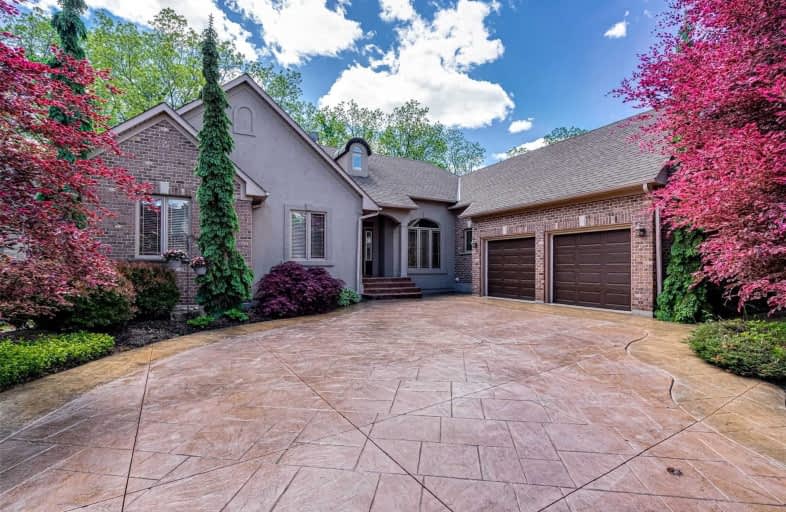
Yorkview School
Elementary: Public
1.35 km
Canadian Martyrs Catholic Elementary School
Elementary: Catholic
2.57 km
St. Augustine Catholic Elementary School
Elementary: Catholic
2.28 km
Dalewood Senior Public School
Elementary: Public
2.73 km
Dundana Public School
Elementary: Public
2.88 km
Dundas Central Public School
Elementary: Public
2.53 km
École secondaire Georges-P-Vanier
Secondary: Public
3.25 km
Dundas Valley Secondary School
Secondary: Public
4.47 km
St. Mary Catholic Secondary School
Secondary: Catholic
2.88 km
Sir Allan MacNab Secondary School
Secondary: Public
5.36 km
Waterdown District High School
Secondary: Public
6.27 km
Westdale Secondary School
Secondary: Public
3.23 km








