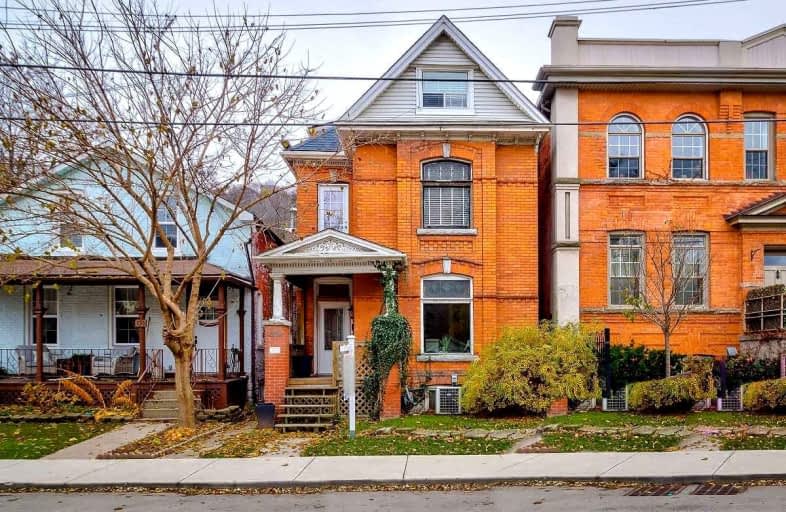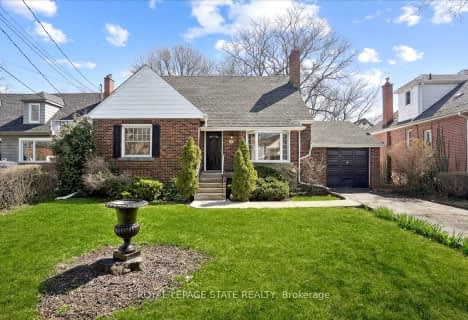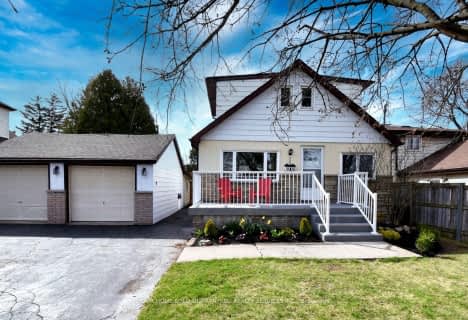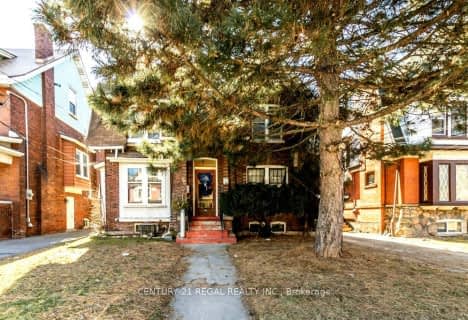
Sacred Heart of Jesus Catholic Elementary School
Elementary: Catholic
0.70 km
St. Patrick Catholic Elementary School
Elementary: Catholic
0.69 km
St. Brigid Catholic Elementary School
Elementary: Catholic
1.24 km
George L Armstrong Public School
Elementary: Public
0.60 km
Dr. J. Edgar Davey (New) Elementary Public School
Elementary: Public
1.35 km
Queen Victoria Elementary Public School
Elementary: Public
0.99 km
King William Alter Ed Secondary School
Secondary: Public
1.12 km
Turning Point School
Secondary: Public
1.56 km
Vincent Massey/James Street
Secondary: Public
2.55 km
St. Charles Catholic Adult Secondary School
Secondary: Catholic
1.85 km
Sir John A Macdonald Secondary School
Secondary: Public
2.23 km
Cathedral High School
Secondary: Catholic
0.51 km
$
$529,900
- 2 bath
- 4 bed
- 1100 sqft
8 Lyndhurst Street, Hamilton, Ontario • L8L 7G7 • Industrial Sector
$
$825,000
- 2 bath
- 4 bed
- 1500 sqft
56 Greenwood Street, Hamilton, Ontario • L8T 3N3 • Hampton Heights














