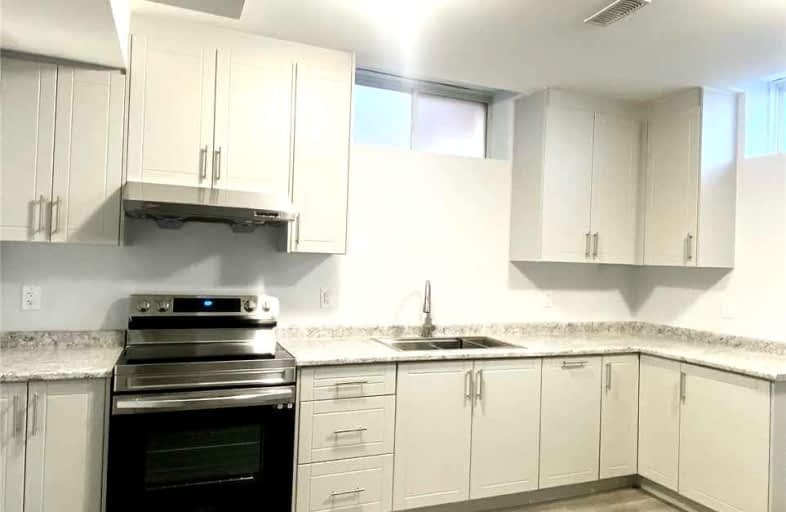
St. James the Apostle Catholic Elementary School
Elementary: Catholic
2.43 km
Mount Albion Public School
Elementary: Public
2.15 km
Our Lady of the Assumption Catholic Elementary School
Elementary: Catholic
1.51 km
Janet Lee Public School
Elementary: Public
2.82 km
St. Mark Catholic Elementary School
Elementary: Catholic
0.92 km
Gatestone Elementary Public School
Elementary: Public
1.26 km
ÉSAC Mère-Teresa
Secondary: Catholic
5.81 km
Glendale Secondary School
Secondary: Public
6.16 km
Sherwood Secondary School
Secondary: Public
7.00 km
Saltfleet High School
Secondary: Public
1.67 km
Cardinal Newman Catholic Secondary School
Secondary: Catholic
6.69 km
Bishop Ryan Catholic Secondary School
Secondary: Catholic
2.62 km




