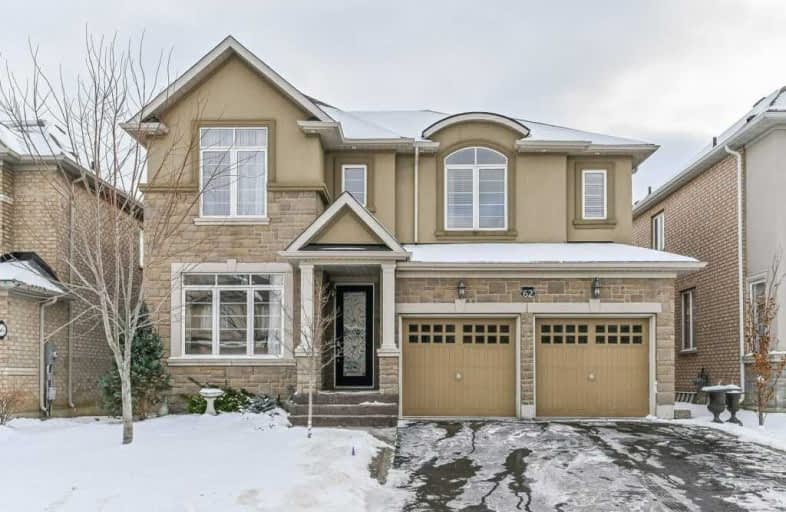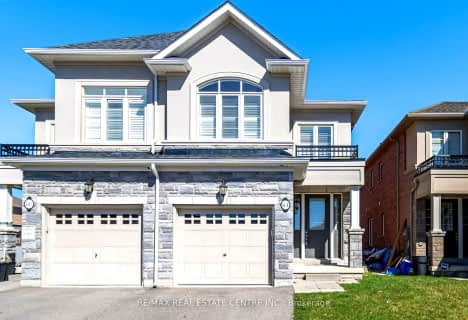
Tiffany Hills Elementary Public School
Elementary: Public
0.41 km
St. Vincent de Paul Catholic Elementary School
Elementary: Catholic
1.26 km
Gordon Price School
Elementary: Public
1.47 km
Holy Name of Mary Catholic Elementary School
Elementary: Catholic
0.98 km
Immaculate Conception Catholic Elementary School
Elementary: Catholic
1.71 km
Ancaster Meadow Elementary Public School
Elementary: Public
1.64 km
Dundas Valley Secondary School
Secondary: Public
5.78 km
St. Mary Catholic Secondary School
Secondary: Catholic
4.24 km
Sir Allan MacNab Secondary School
Secondary: Public
2.01 km
Westdale Secondary School
Secondary: Public
5.59 km
Westmount Secondary School
Secondary: Public
3.42 km
St. Thomas More Catholic Secondary School
Secondary: Catholic
1.24 km









