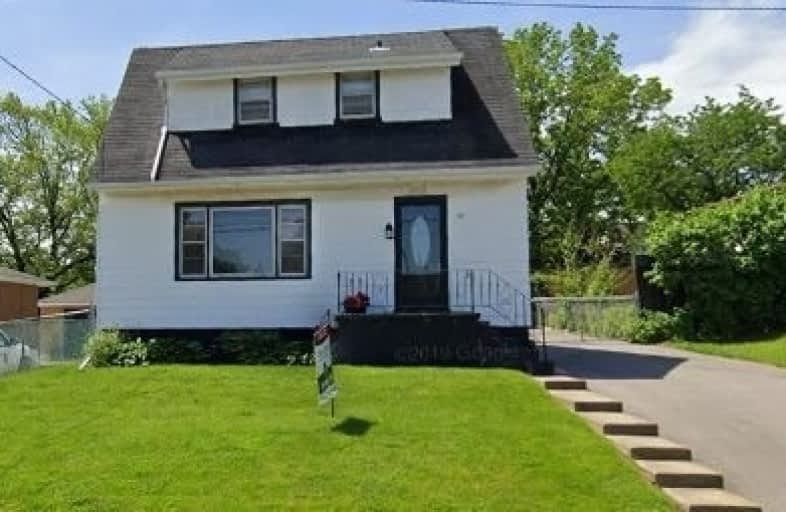
Westview Middle School
Elementary: Public
0.54 km
Westwood Junior Public School
Elementary: Public
0.62 km
James MacDonald Public School
Elementary: Public
0.96 km
Ridgemount Junior Public School
Elementary: Public
0.74 km
ÉÉC Monseigneur-de-Laval
Elementary: Catholic
1.21 km
Annunciation of Our Lord Catholic Elementary School
Elementary: Catholic
0.63 km
Turning Point School
Secondary: Public
3.66 km
St. Charles Catholic Adult Secondary School
Secondary: Catholic
2.00 km
Sir Allan MacNab Secondary School
Secondary: Public
2.94 km
Westmount Secondary School
Secondary: Public
0.72 km
St. Jean de Brebeuf Catholic Secondary School
Secondary: Catholic
3.13 km
St. Thomas More Catholic Secondary School
Secondary: Catholic
2.80 km
$
$2,400
- 1 bath
- 3 bed
- 700 sqft
Upper-230 South Bend Road East, Hamilton, Ontario • L9A 2B9 • Hill Park






