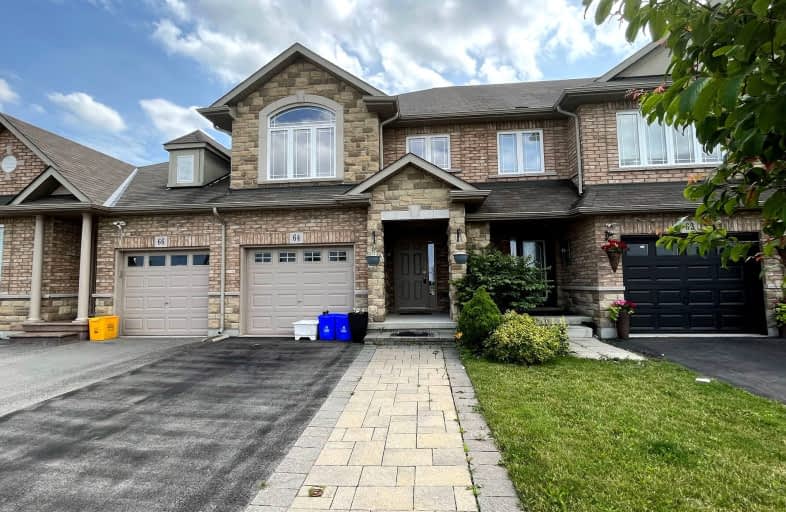Car-Dependent
- Most errands require a car.
32
/100
Some Transit
- Most errands require a car.
35
/100
Somewhat Bikeable
- Most errands require a car.
37
/100

St. James the Apostle Catholic Elementary School
Elementary: Catholic
2.04 km
Mount Albion Public School
Elementary: Public
1.46 km
St. Paul Catholic Elementary School
Elementary: Catholic
2.38 km
Janet Lee Public School
Elementary: Public
1.52 km
St. Mark Catholic Elementary School
Elementary: Catholic
1.23 km
Gatestone Elementary Public School
Elementary: Public
1.07 km
ÉSAC Mère-Teresa
Secondary: Catholic
4.47 km
Nora Henderson Secondary School
Secondary: Public
5.23 km
Glendale Secondary School
Secondary: Public
5.47 km
Sherwood Secondary School
Secondary: Public
5.75 km
Saltfleet High School
Secondary: Public
1.93 km
Bishop Ryan Catholic Secondary School
Secondary: Catholic
1.28 km
$
$3,250
- 4 bath
- 3 bed
- 1500 sqft
29 Crossings Way, Hamilton, Ontario • L0R 1P0 • Stoney Creek Mountain
$
$3,100
- 4 bath
- 3 bed
- 2000 sqft
16 Bayonne Drive, Hamilton, Ontario • L8J 2T7 • Stoney Creek Mountain














