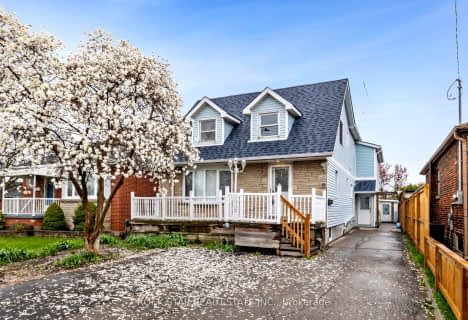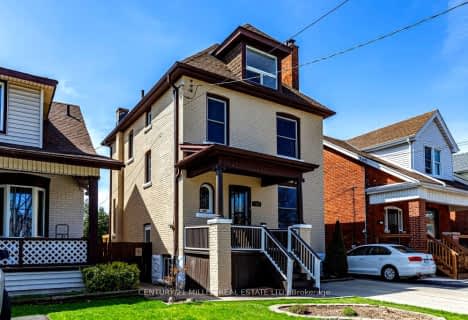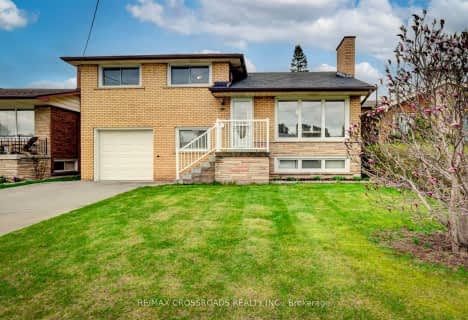
ÉÉC Notre-Dame
Elementary: Catholic
1.20 km
École élémentaire Pavillon de la jeunesse
Elementary: Public
0.77 km
St. John the Baptist Catholic Elementary School
Elementary: Catholic
0.90 km
St. Margaret Mary Catholic Elementary School
Elementary: Catholic
1.05 km
Huntington Park Junior Public School
Elementary: Public
1.41 km
Highview Public School
Elementary: Public
0.40 km
Vincent Massey/James Street
Secondary: Public
1.48 km
ÉSAC Mère-Teresa
Secondary: Catholic
2.16 km
Nora Henderson Secondary School
Secondary: Public
2.22 km
Delta Secondary School
Secondary: Public
1.41 km
Sherwood Secondary School
Secondary: Public
0.70 km
Cathedral High School
Secondary: Catholic
2.96 km
$
$825,000
- 2 bath
- 4 bed
- 1500 sqft
56 Greenwood Street, Hamilton, Ontario • L8T 3N3 • Hampton Heights












