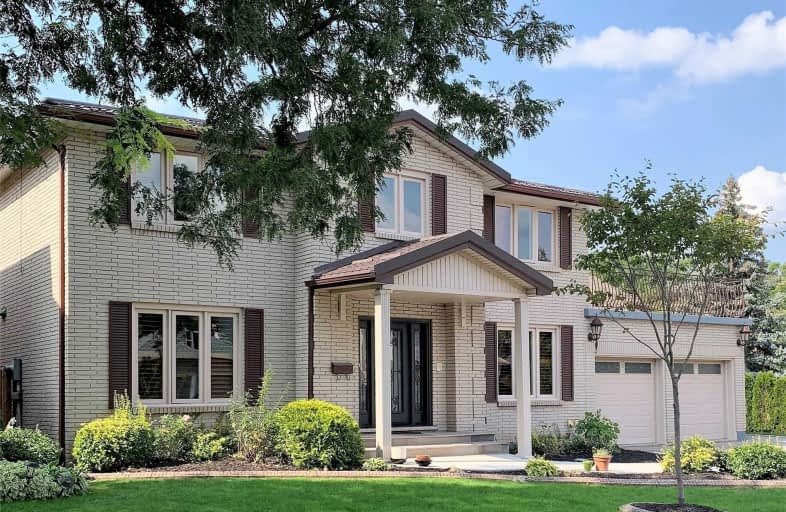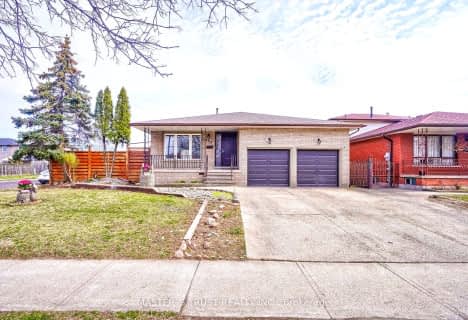
Eastdale Public School
Elementary: Public
2.60 km
St. Clare of Assisi Catholic Elementary School
Elementary: Catholic
0.55 km
Our Lady of Peace Catholic Elementary School
Elementary: Catholic
1.39 km
Mountain View Public School
Elementary: Public
2.42 km
St. Francis Xavier Catholic Elementary School
Elementary: Catholic
1.75 km
Memorial Public School
Elementary: Public
1.28 km
Delta Secondary School
Secondary: Public
8.66 km
Glendale Secondary School
Secondary: Public
5.49 km
Sir Winston Churchill Secondary School
Secondary: Public
7.12 km
Orchard Park Secondary School
Secondary: Public
0.98 km
Saltfleet High School
Secondary: Public
5.83 km
Cardinal Newman Catholic Secondary School
Secondary: Catholic
2.73 km
$
$1,699,000
- 4 bath
- 5 bed
- 3500 sqft
77 Adriatic Boulevard, Hamilton, Ontario • L8G 5C6 • Stoney Creek
$
$1,299,000
- 3 bath
- 4 bed
- 2000 sqft
565 Second Road East, Hamilton, Ontario • L8J 2Y1 • Stoney Creek










