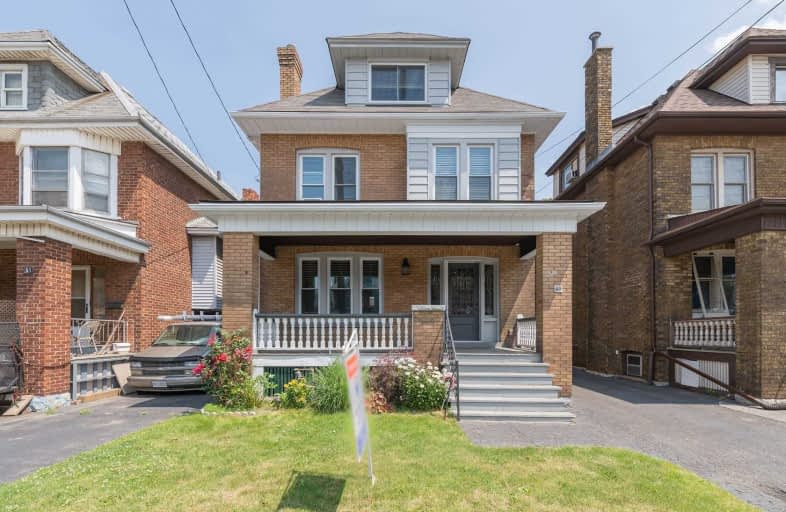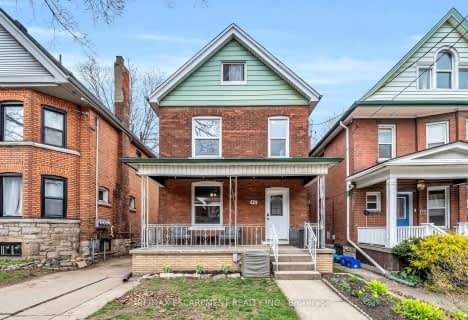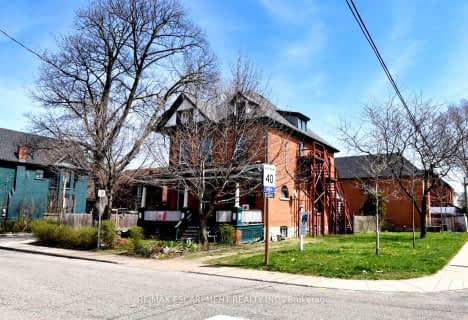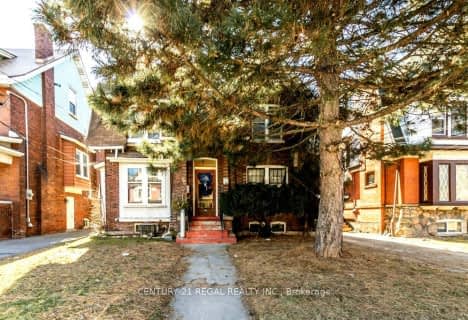
ÉÉC Notre-Dame
Elementary: Catholic
0.70 km
St. Ann (Hamilton) Catholic Elementary School
Elementary: Catholic
1.17 km
Holy Name of Jesus Catholic Elementary School
Elementary: Catholic
0.75 km
Adelaide Hoodless Public School
Elementary: Public
0.65 km
Memorial (City) School
Elementary: Public
0.84 km
Prince of Wales Elementary Public School
Elementary: Public
0.74 km
King William Alter Ed Secondary School
Secondary: Public
2.73 km
Vincent Massey/James Street
Secondary: Public
2.54 km
ÉSAC Mère-Teresa
Secondary: Catholic
3.59 km
Delta Secondary School
Secondary: Public
1.36 km
Sherwood Secondary School
Secondary: Public
2.08 km
Cathedral High School
Secondary: Catholic
2.13 km
$
$735,000
- 2 bath
- 4 bed
- 2000 sqft
103 Main Street East, St. Catharines, Ontario • L2N 4V3 • St. Catharines
$
$699,900
- 5 bath
- 6 bed
- 2000 sqft
582 Wentworth Street Street, Hamilton, Ontario • L8L 5X3 • North End
$
$529,900
- 2 bath
- 4 bed
- 1100 sqft
8 Lyndhurst Street, Hamilton, Ontario • L8L 7G7 • Industrial Sector














