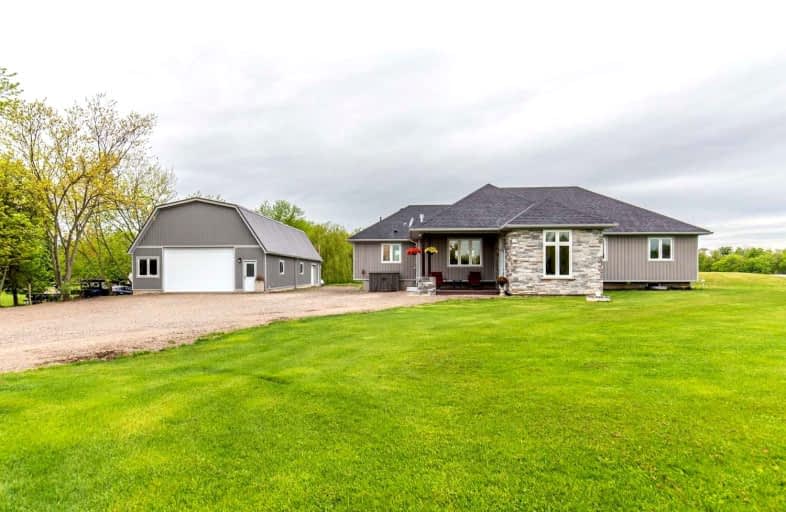
Seneca Central Public School
Elementary: Public
5.13 km
École élémentaire Michaëlle Jean Elementary School
Elementary: Public
9.92 km
Caistor Central Public School
Elementary: Public
8.68 km
Our Lady of the Assumption Catholic Elementary School
Elementary: Catholic
13.64 km
St. Matthew Catholic Elementary School
Elementary: Catholic
8.77 km
Bellmoore Public School
Elementary: Public
9.48 km
Cayuga Secondary School
Secondary: Public
13.25 km
Glendale Secondary School
Secondary: Public
19.43 km
Orchard Park Secondary School
Secondary: Public
18.80 km
Saltfleet High School
Secondary: Public
14.78 km
Cardinal Newman Catholic Secondary School
Secondary: Catholic
18.93 km
Bishop Ryan Catholic Secondary School
Secondary: Catholic
15.32 km


