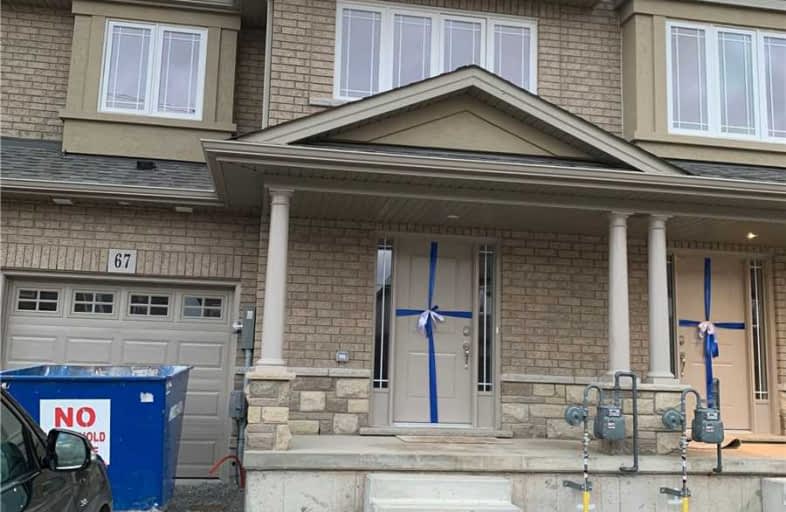
St. James the Apostle Catholic Elementary School
Elementary: Catholic
2.27 km
Mount Albion Public School
Elementary: Public
1.99 km
Our Lady of the Assumption Catholic Elementary School
Elementary: Catholic
1.47 km
Janet Lee Public School
Elementary: Public
2.68 km
St. Mark Catholic Elementary School
Elementary: Catholic
0.76 km
Gatestone Elementary Public School
Elementary: Public
1.10 km
ÉSAC Mère-Teresa
Secondary: Catholic
5.68 km
Glendale Secondary School
Secondary: Public
6.00 km
Sherwood Secondary School
Secondary: Public
6.86 km
Saltfleet High School
Secondary: Public
1.54 km
Cardinal Newman Catholic Secondary School
Secondary: Catholic
6.56 km
Bishop Ryan Catholic Secondary School
Secondary: Catholic
2.54 km
$
$2,600
- 2 bath
- 3 bed
87-30 Times Square Boulevard, Hamilton, Ontario • L8J 0L9 • Stoney Creek Mountain





