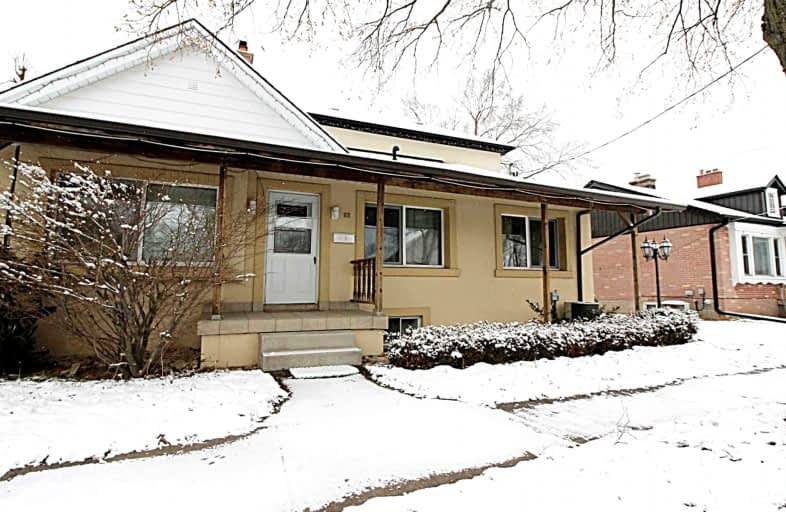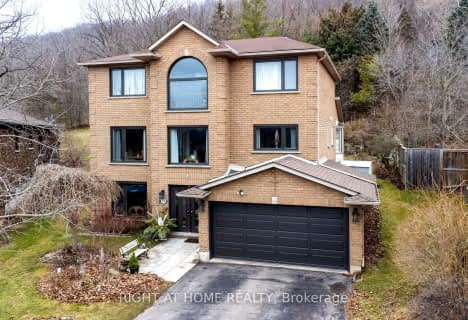
Glenwood Special Day School
Elementary: Public
1.11 km
Yorkview School
Elementary: Public
2.08 km
Mountview Junior Public School
Elementary: Public
1.99 km
Canadian Martyrs Catholic Elementary School
Elementary: Catholic
0.84 km
Dalewood Senior Public School
Elementary: Public
1.45 km
Dundana Public School
Elementary: Public
1.61 km
École secondaire Georges-P-Vanier
Secondary: Public
3.06 km
Dundas Valley Secondary School
Secondary: Public
3.70 km
St. Mary Catholic Secondary School
Secondary: Catholic
0.64 km
Sir Allan MacNab Secondary School
Secondary: Public
3.10 km
Westdale Secondary School
Secondary: Public
2.43 km
St. Thomas More Catholic Secondary School
Secondary: Catholic
5.11 km





