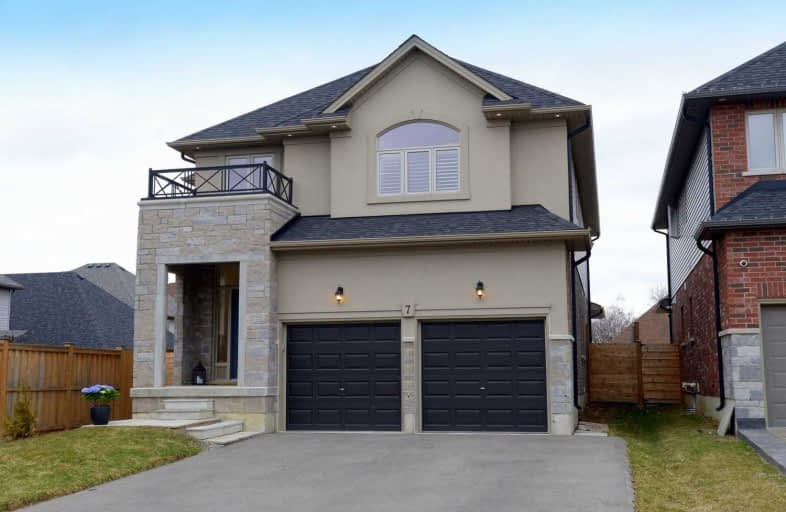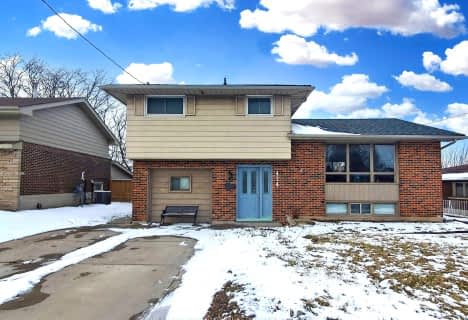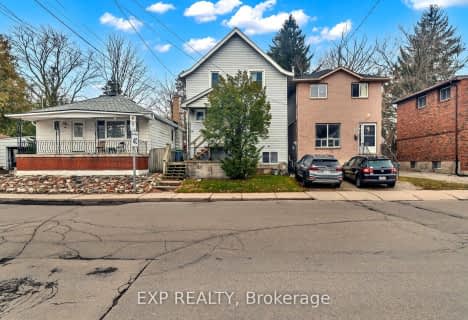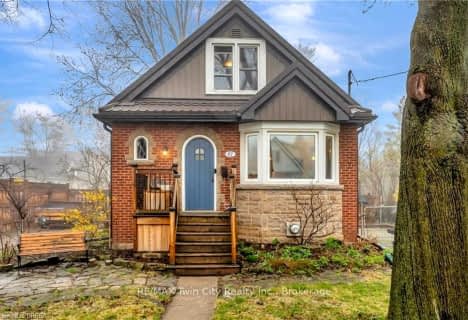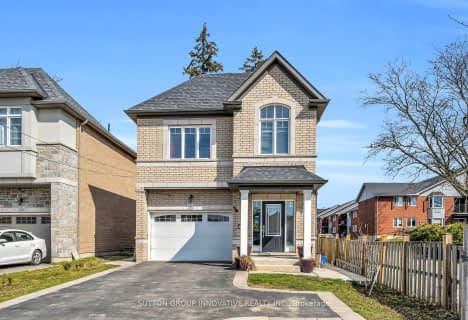
Holbrook Junior Public School
Elementary: Public
0.95 km
Regina Mundi Catholic Elementary School
Elementary: Catholic
0.57 km
Westview Middle School
Elementary: Public
1.17 km
Chedoke Middle School
Elementary: Public
0.96 km
Annunciation of Our Lord Catholic Elementary School
Elementary: Catholic
1.16 km
R A Riddell Public School
Elementary: Public
0.93 km
St. Charles Catholic Adult Secondary School
Secondary: Catholic
2.88 km
St. Mary Catholic Secondary School
Secondary: Catholic
3.10 km
Sir Allan MacNab Secondary School
Secondary: Public
1.26 km
Westdale Secondary School
Secondary: Public
3.34 km
Westmount Secondary School
Secondary: Public
1.01 km
St. Thomas More Catholic Secondary School
Secondary: Catholic
2.08 km
$
$1,025,000
- 3 bath
- 4 bed
- 1500 sqft
235 Stone Church Road East, Hamilton, Ontario • L9B 1B1 • Crerar
