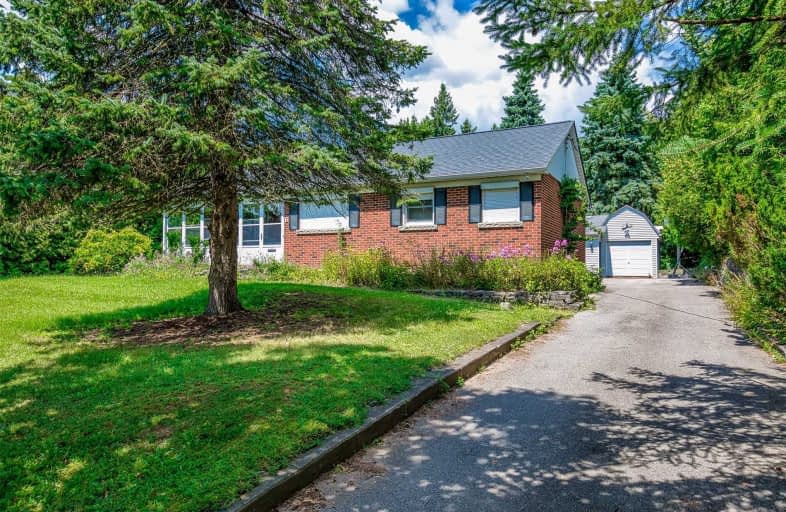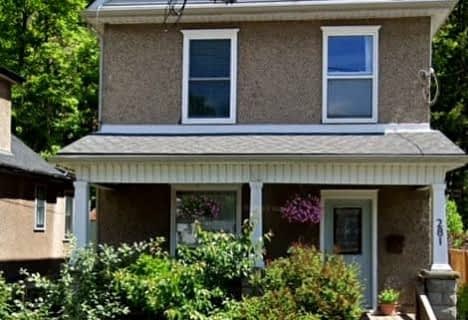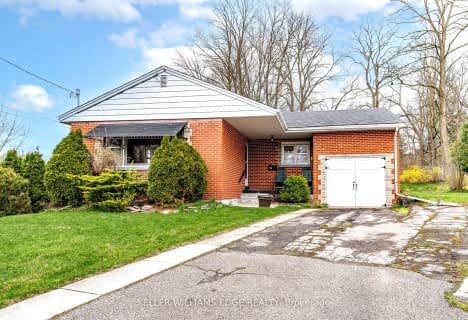
Spencer Valley Public School
Elementary: Public
0.95 km
Yorkview School
Elementary: Public
3.69 km
St. Augustine Catholic Elementary School
Elementary: Catholic
3.06 km
St. Bernadette Catholic Elementary School
Elementary: Catholic
3.07 km
Dundas Central Public School
Elementary: Public
2.97 km
Sir William Osler Elementary School
Elementary: Public
2.99 km
Dundas Valley Secondary School
Secondary: Public
3.06 km
St. Mary Catholic Secondary School
Secondary: Catholic
6.00 km
Sir Allan MacNab Secondary School
Secondary: Public
7.91 km
Bishop Tonnos Catholic Secondary School
Secondary: Catholic
9.16 km
Ancaster High School
Secondary: Public
7.69 km
Westdale Secondary School
Secondary: Public
7.61 km






