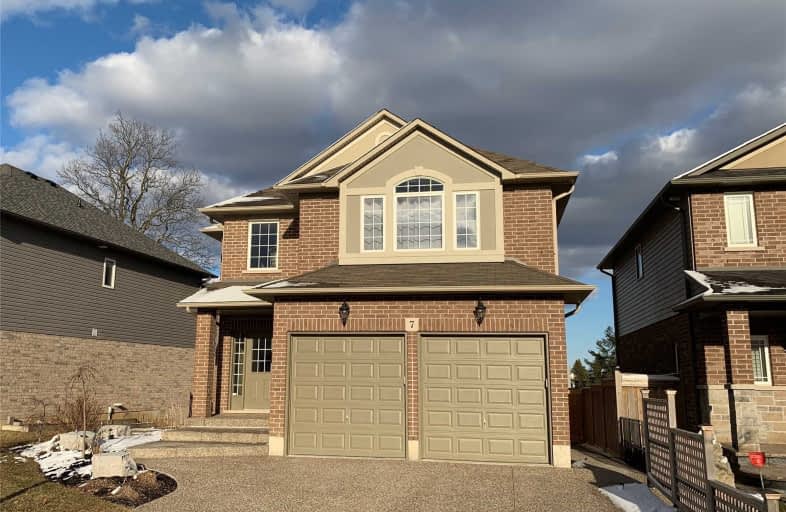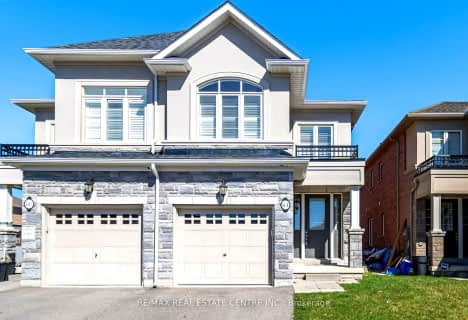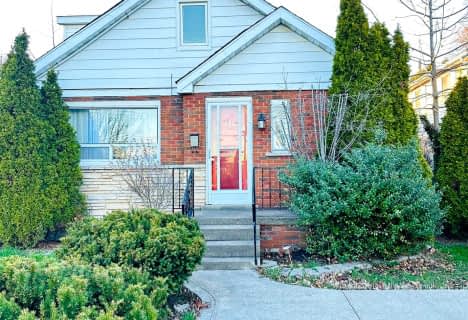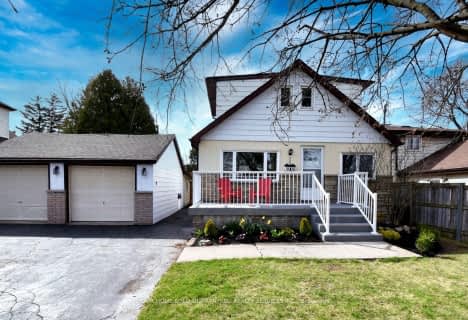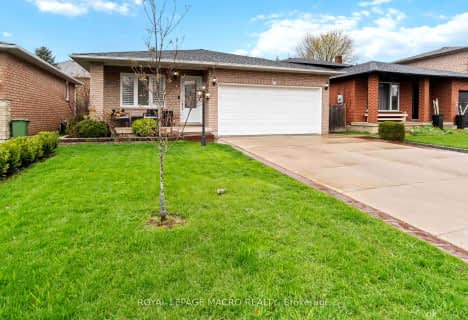
Tiffany Hills Elementary Public School
Elementary: Public
1.84 km
St. Vincent de Paul Catholic Elementary School
Elementary: Catholic
2.64 km
Gordon Price School
Elementary: Public
2.73 km
Corpus Christi Catholic Elementary School
Elementary: Catholic
2.31 km
R A Riddell Public School
Elementary: Public
2.82 km
St. Thérèse of Lisieux Catholic Elementary School
Elementary: Catholic
1.08 km
St. Charles Catholic Adult Secondary School
Secondary: Catholic
6.03 km
St. Mary Catholic Secondary School
Secondary: Catholic
6.09 km
Sir Allan MacNab Secondary School
Secondary: Public
3.64 km
Westmount Secondary School
Secondary: Public
3.95 km
St. Jean de Brebeuf Catholic Secondary School
Secondary: Catholic
4.97 km
St. Thomas More Catholic Secondary School
Secondary: Catholic
1.69 km
$
$885,000
- 2 bath
- 3 bed
- 1100 sqft
561 Glancaster Road, Hamilton, Ontario • L0R 1W0 • Airport Employment Area
