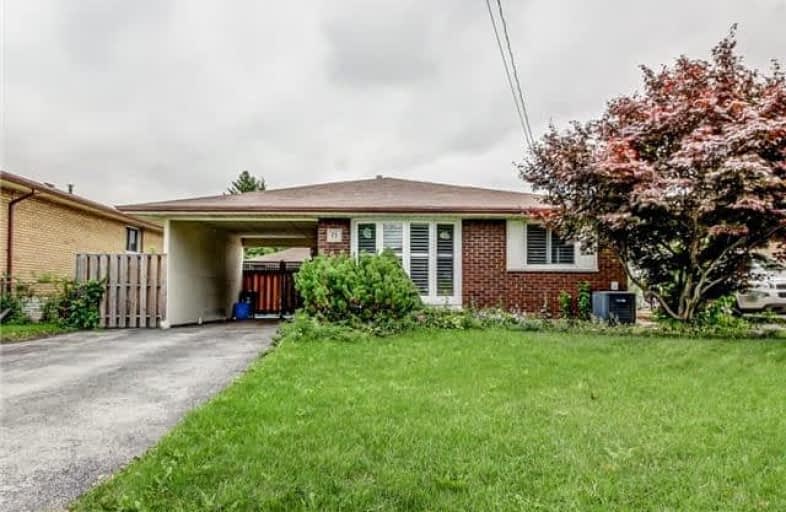
Westview Middle School
Elementary: Public
1.01 km
Westwood Junior Public School
Elementary: Public
1.05 km
Ridgemount Junior Public School
Elementary: Public
0.36 km
Pauline Johnson Public School
Elementary: Public
1.01 km
Norwood Park Elementary School
Elementary: Public
0.93 km
St. Michael Catholic Elementary School
Elementary: Catholic
0.66 km
King William Alter Ed Secondary School
Secondary: Public
4.09 km
Turning Point School
Secondary: Public
3.63 km
St. Charles Catholic Adult Secondary School
Secondary: Catholic
1.89 km
Westmount Secondary School
Secondary: Public
1.18 km
St. Jean de Brebeuf Catholic Secondary School
Secondary: Catholic
2.76 km
St. Thomas More Catholic Secondary School
Secondary: Catholic
3.18 km



