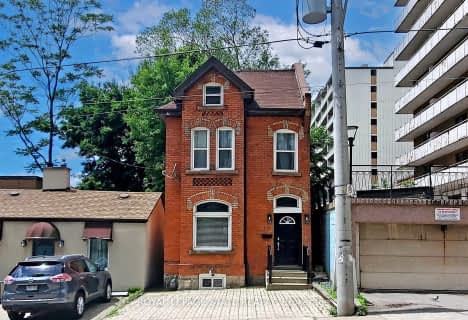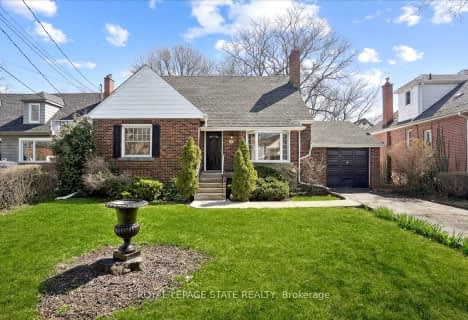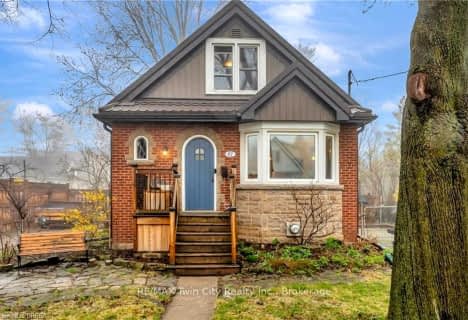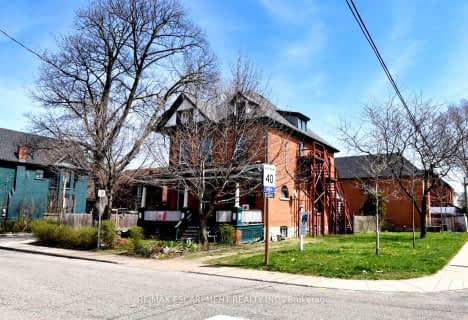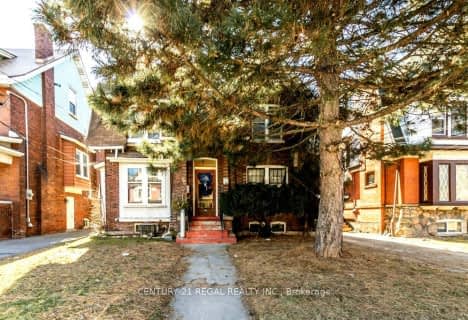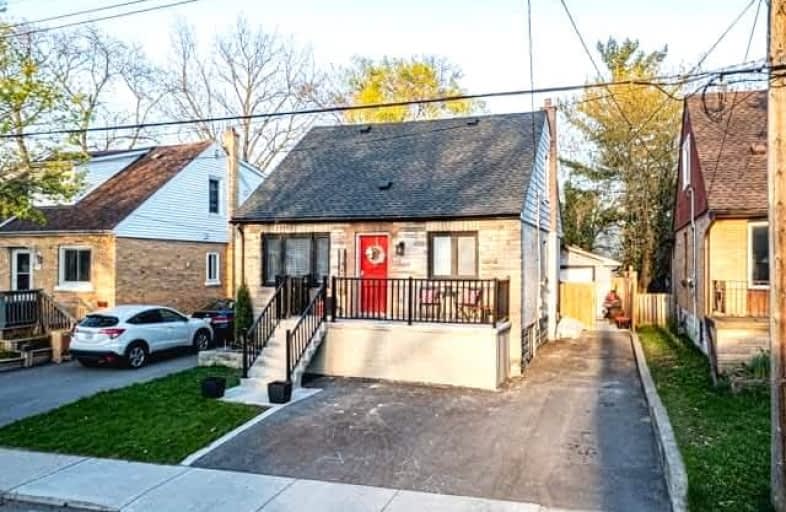
Video Tour

Buchanan Park School
Elementary: Public
0.51 km
Westwood Junior Public School
Elementary: Public
1.06 km
Ridgemount Junior Public School
Elementary: Public
1.04 km
ÉÉC Monseigneur-de-Laval
Elementary: Catholic
0.74 km
Norwood Park Elementary School
Elementary: Public
0.58 km
Sts. Peter and Paul Catholic Elementary School
Elementary: Catholic
0.76 km
King William Alter Ed Secondary School
Secondary: Public
3.03 km
Turning Point School
Secondary: Public
2.47 km
St. Charles Catholic Adult Secondary School
Secondary: Catholic
0.89 km
Sir John A Macdonald Secondary School
Secondary: Public
3.16 km
Westdale Secondary School
Secondary: Public
3.26 km
Westmount Secondary School
Secondary: Public
1.27 km



