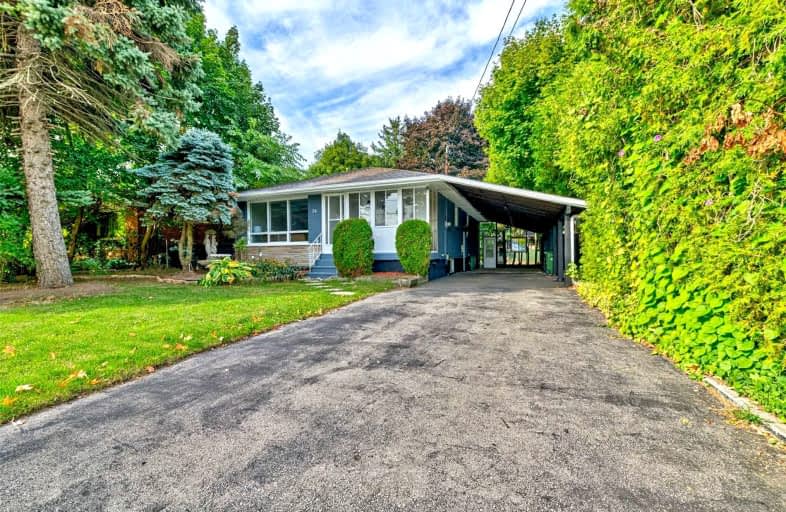Very Walkable
- Most errands can be accomplished on foot.
74
/100
Good Transit
- Some errands can be accomplished by public transportation.
56
/100
Biker's Paradise
- Daily errands do not require a car.
94
/100

Glenwood Special Day School
Elementary: Public
0.66 km
Mountview Junior Public School
Elementary: Public
1.45 km
Canadian Martyrs Catholic Elementary School
Elementary: Catholic
0.82 km
St. Teresa of Avila Catholic Elementary School
Elementary: Catholic
1.83 km
Dalewood Senior Public School
Elementary: Public
1.43 km
Dundana Public School
Elementary: Public
1.77 km
École secondaire Georges-P-Vanier
Secondary: Public
3.15 km
St. Mary Catholic Secondary School
Secondary: Catholic
0.18 km
Sir Allan MacNab Secondary School
Secondary: Public
2.56 km
Westdale Secondary School
Secondary: Public
2.41 km
Westmount Secondary School
Secondary: Public
4.08 km
St. Thomas More Catholic Secondary School
Secondary: Catholic
4.57 km
-
Dundas Driving Park
71 Cross St, Dundas ON 2.62km -
Macnab Playground
Hamilton ON 2.7km -
Colquhoun Park
20 Leslie Ave, Ontario 2.79km
-
CIBC
1015 King St W, Hamilton ON L8S 1L3 2.16km -
TD Bank Financial Group
860 King St W, Hamilton ON L8S 1K3 2.39km -
TD Canada Trust Branch and ATM
977 Golflinks Rd, Ancaster ON L9K 1K1 3.09km





