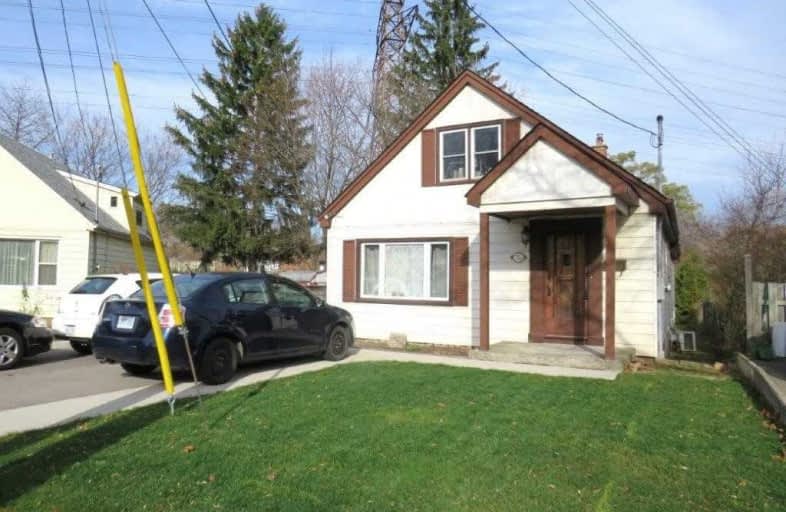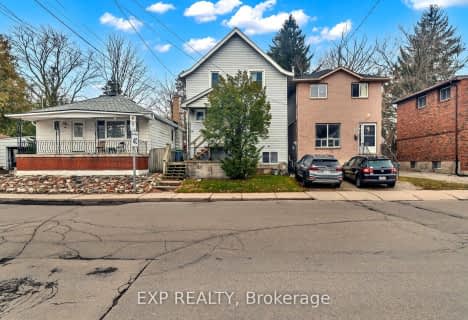
Glenwood Special Day School
Elementary: Public
0.90 km
Holbrook Junior Public School
Elementary: Public
1.76 km
Mountview Junior Public School
Elementary: Public
1.10 km
Canadian Martyrs Catholic Elementary School
Elementary: Catholic
0.73 km
St. Teresa of Avila Catholic Elementary School
Elementary: Catholic
1.50 km
Dalewood Senior Public School
Elementary: Public
1.17 km
École secondaire Georges-P-Vanier
Secondary: Public
2.89 km
St. Mary Catholic Secondary School
Secondary: Catholic
0.41 km
Sir Allan MacNab Secondary School
Secondary: Public
2.18 km
Westdale Secondary School
Secondary: Public
2.07 km
Westmount Secondary School
Secondary: Public
3.52 km
St. Thomas More Catholic Secondary School
Secondary: Catholic
4.19 km



