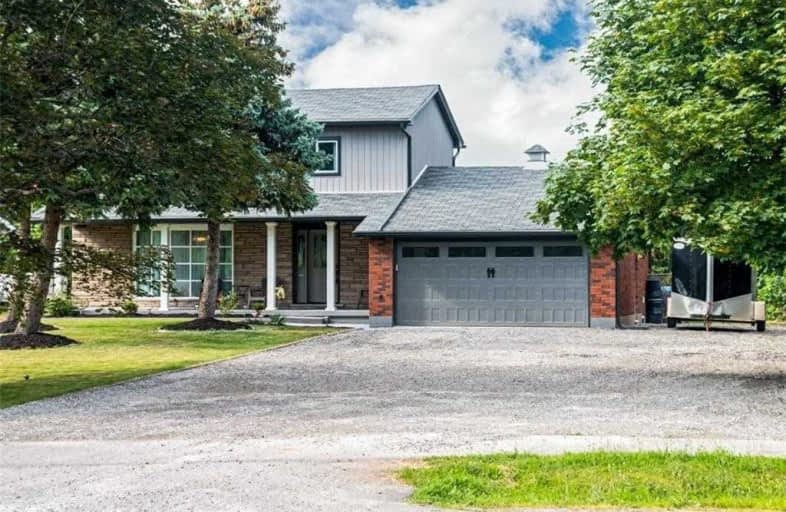
Queen's Rangers Public School
Elementary: Public
8.11 km
Beverly Central Public School
Elementary: Public
3.42 km
Spencer Valley Public School
Elementary: Public
9.61 km
Dr John Seaton Senior Public School
Elementary: Public
7.63 km
C H Bray School
Elementary: Public
13.46 km
Sir William Osler Elementary School
Elementary: Public
11.93 km
W Ross Macdonald Deaf Blind Secondary School
Secondary: Provincial
15.26 km
W Ross Macdonald Provincial Secondary School
Secondary: Provincial
15.26 km
Monsignor Doyle Catholic Secondary School
Secondary: Catholic
15.44 km
Dundas Valley Secondary School
Secondary: Public
12.13 km
Bishop Tonnos Catholic Secondary School
Secondary: Catholic
14.47 km
Ancaster High School
Secondary: Public
12.77 km


