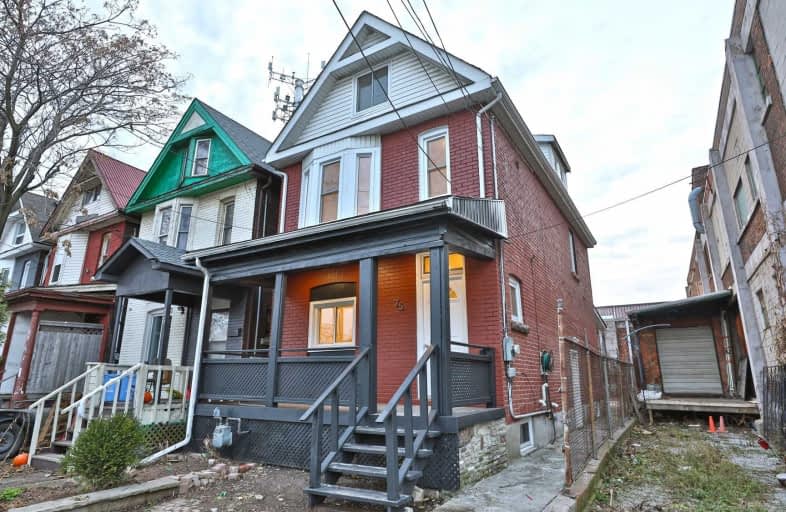
St. Patrick Catholic Elementary School
Elementary: Catholic
1.99 km
St. Brigid Catholic Elementary School
Elementary: Catholic
1.28 km
St. Ann (Hamilton) Catholic Elementary School
Elementary: Catholic
1.38 km
St. Lawrence Catholic Elementary School
Elementary: Catholic
1.48 km
Cathy Wever Elementary Public School
Elementary: Public
1.17 km
Prince of Wales Elementary Public School
Elementary: Public
1.81 km
King William Alter Ed Secondary School
Secondary: Public
2.01 km
Turning Point School
Secondary: Public
2.77 km
Aldershot High School
Secondary: Public
4.16 km
Delta Secondary School
Secondary: Public
3.67 km
Sir John A Macdonald Secondary School
Secondary: Public
2.64 km
Cathedral High School
Secondary: Catholic
2.07 km
$
$529,999
- 3 bath
- 5 bed
- 1100 sqft
531 Wentworth Street North, Hamilton, Ontario • L8L 5X2 • Industrial Sector
$
$529,900
- 2 bath
- 4 bed
- 1100 sqft
8 Lyndhurst Street, Hamilton, Ontario • L8L 7G7 • Industrial Sector







