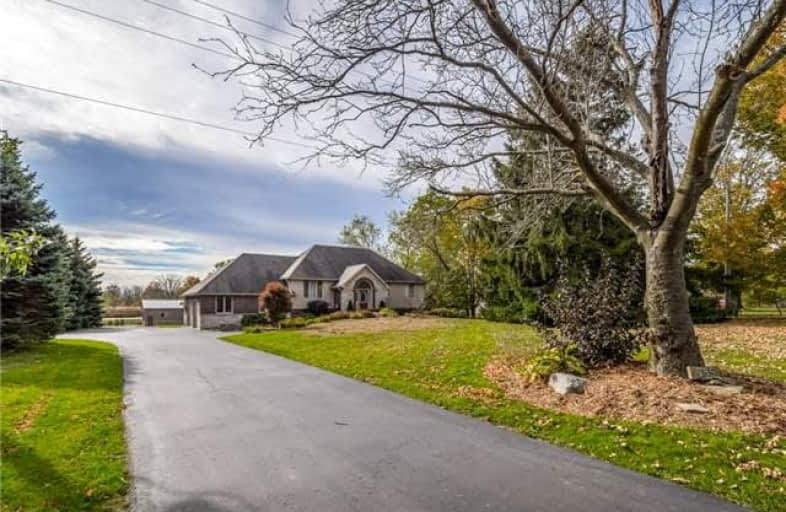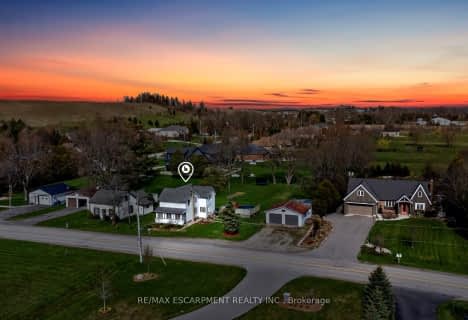
Queen's Rangers Public School
Elementary: Public
9.48 km
Beverly Central Public School
Elementary: Public
3.30 km
Spencer Valley Public School
Elementary: Public
9.15 km
Dr John Seaton Senior Public School
Elementary: Public
7.90 km
Our Lady of Mount Carmel Catholic Elementary School
Elementary: Catholic
12.95 km
Balaclava Public School
Elementary: Public
12.91 km
Monsignor Doyle Catholic Secondary School
Secondary: Catholic
15.87 km
Dundas Valley Secondary School
Secondary: Public
12.32 km
St. Mary Catholic Secondary School
Secondary: Catholic
16.00 km
Bishop Tonnos Catholic Secondary School
Secondary: Catholic
15.72 km
Ancaster High School
Secondary: Public
13.97 km
Waterdown District High School
Secondary: Public
15.69 km
$
$739,900
- 1 bath
- 3 bed
- 1100 sqft
1086 Westover Road East, Hamilton, Ontario • N0B 1L0 • Rural Dundas



