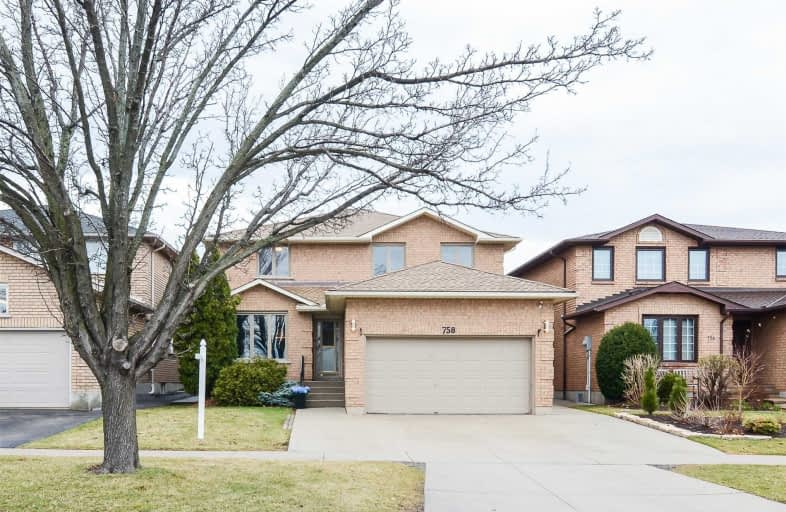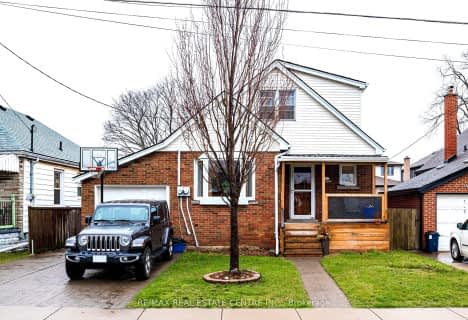
ÉIC Mère-Teresa
Elementary: Catholic
0.51 km
St. Anthony Daniel Catholic Elementary School
Elementary: Catholic
0.51 km
Richard Beasley Junior Public School
Elementary: Public
1.31 km
Lisgar Junior Public School
Elementary: Public
0.53 km
St. Margaret Mary Catholic Elementary School
Elementary: Catholic
1.63 km
Huntington Park Junior Public School
Elementary: Public
1.25 km
Vincent Massey/James Street
Secondary: Public
2.28 km
ÉSAC Mère-Teresa
Secondary: Catholic
0.56 km
Nora Henderson Secondary School
Secondary: Public
1.50 km
Delta Secondary School
Secondary: Public
3.61 km
Sherwood Secondary School
Secondary: Public
2.06 km
Bishop Ryan Catholic Secondary School
Secondary: Catholic
3.15 km







