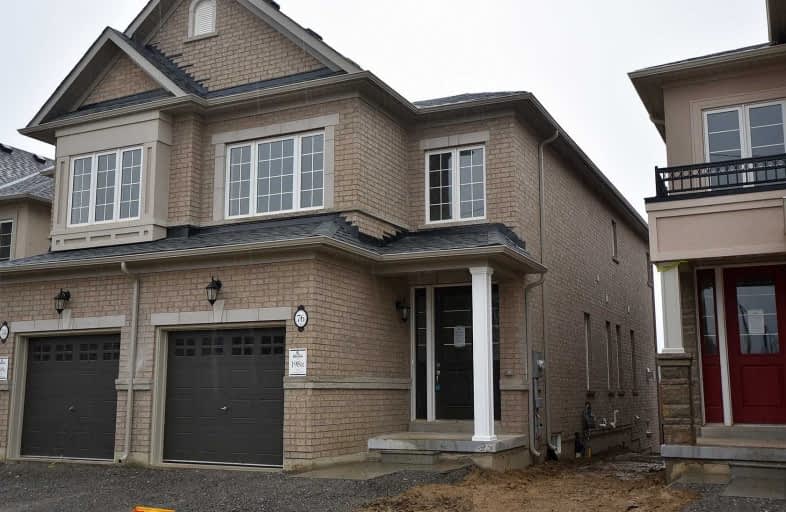
Tiffany Hills Elementary Public School
Elementary: Public
1.88 km
Mountview Junior Public School
Elementary: Public
1.66 km
St. Teresa of Avila Catholic Elementary School
Elementary: Catholic
1.33 km
St. Vincent de Paul Catholic Elementary School
Elementary: Catholic
1.47 km
Holy Name of Mary Catholic Elementary School
Elementary: Catholic
1.19 km
Ancaster Meadow Elementary Public School
Elementary: Public
1.52 km
Dundas Valley Secondary School
Secondary: Public
4.45 km
St. Mary Catholic Secondary School
Secondary: Catholic
2.80 km
Sir Allan MacNab Secondary School
Secondary: Public
1.25 km
Westdale Secondary School
Secondary: Public
4.48 km
Westmount Secondary School
Secondary: Public
3.44 km
St. Thomas More Catholic Secondary School
Secondary: Catholic
2.30 km




