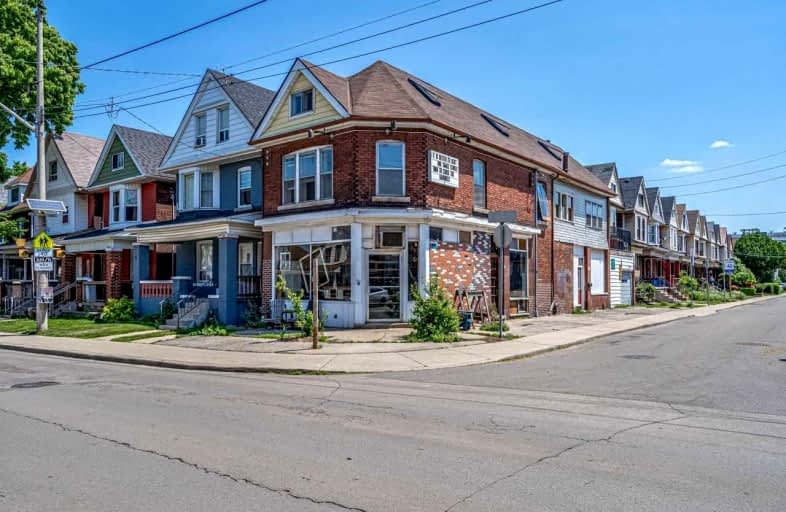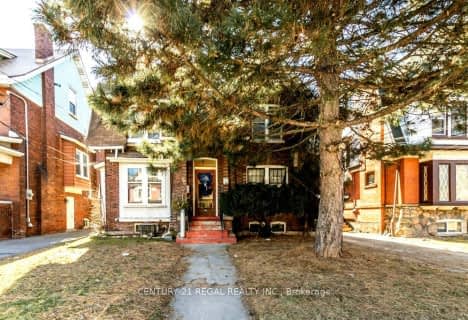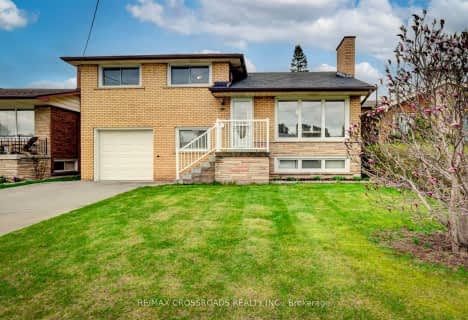
ÉÉC Notre-Dame
Elementary: Catholic
1.32 km
St. Brigid Catholic Elementary School
Elementary: Catholic
1.10 km
St. Ann (Hamilton) Catholic Elementary School
Elementary: Catholic
0.20 km
Adelaide Hoodless Public School
Elementary: Public
0.92 km
Cathy Wever Elementary Public School
Elementary: Public
0.84 km
Prince of Wales Elementary Public School
Elementary: Public
0.41 km
King William Alter Ed Secondary School
Secondary: Public
1.90 km
Turning Point School
Secondary: Public
2.70 km
Vincent Massey/James Street
Secondary: Public
3.21 km
Delta Secondary School
Secondary: Public
2.36 km
Sherwood Secondary School
Secondary: Public
3.11 km
Cathedral High School
Secondary: Catholic
1.45 km
$
$735,000
- 2 bath
- 4 bed
- 2000 sqft
103 Main Street East, St. Catharines, Ontario • L2N 4V3 • St. Catharines
$
$699,900
- 5 bath
- 6 bed
- 2000 sqft
582 Wentworth Street Street, Hamilton, Ontario • L8L 5X3 • North End














