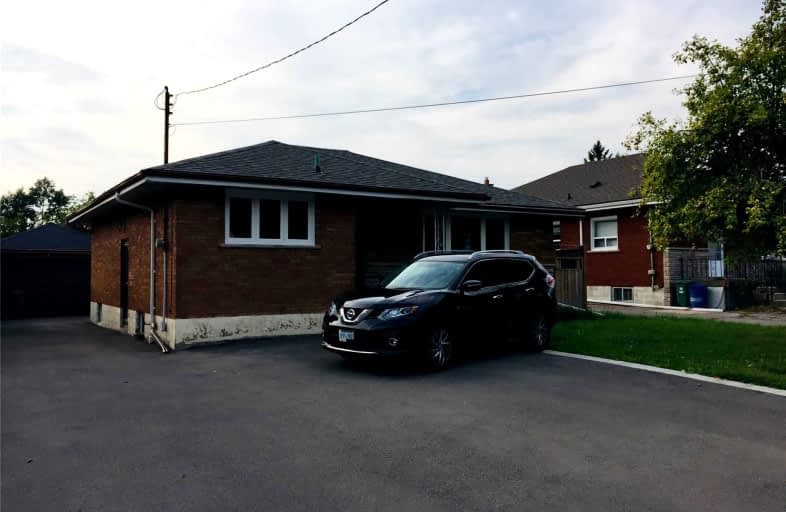Car-Dependent
- Most errands require a car.
40
/100
Good Transit
- Some errands can be accomplished by public transportation.
55
/100
Bikeable
- Some errands can be accomplished on bike.
51
/100

Queensdale School
Elementary: Public
1.13 km
Ridgemount Junior Public School
Elementary: Public
1.07 km
Pauline Johnson Public School
Elementary: Public
1.28 km
Norwood Park Elementary School
Elementary: Public
0.62 km
St. Michael Catholic Elementary School
Elementary: Catholic
0.88 km
Sts. Peter and Paul Catholic Elementary School
Elementary: Catholic
0.77 km
King William Alter Ed Secondary School
Secondary: Public
2.78 km
Turning Point School
Secondary: Public
2.49 km
Vincent Massey/James Street
Secondary: Public
2.34 km
St. Charles Catholic Adult Secondary School
Secondary: Catholic
0.80 km
Cathedral High School
Secondary: Catholic
2.52 km
Westmount Secondary School
Secondary: Public
2.12 km
-
T. Melville Bailey Park
1.34km -
Mountain View Hotel Park
1.63km -
Corktown Park
Forest Ave, Hamilton ON 1.97km
-
Scotiabank
622 Upper Wellington St, Hamilton ON L9A 3R1 0.63km -
Scotiabank
751 Upper James St, Hamilton ON L9C 3A1 0.76km -
First Ontario Credit Union
688 Queensdale Ave E, Hamilton ON L8V 1M1 1.91km
$
$2,400
- 1 bath
- 3 bed
- 700 sqft
Upper-230 South Bend Road East, Hamilton, Ontario • L9A 2B9 • Hill Park














