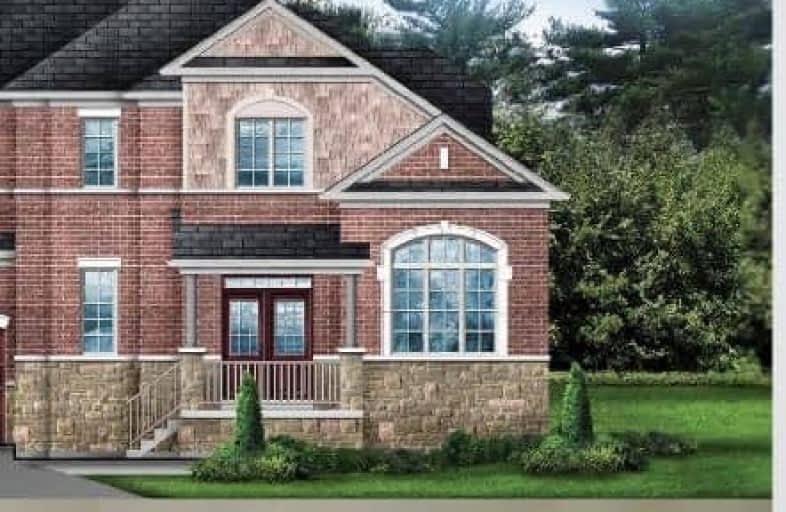
Aldershot Elementary School
Elementary: Public
3.58 km
St. Thomas Catholic Elementary School
Elementary: Catholic
0.44 km
Mary Hopkins Public School
Elementary: Public
1.09 km
Allan A Greenleaf Elementary
Elementary: Public
1.77 km
Guardian Angels Catholic Elementary School
Elementary: Catholic
2.53 km
Guy B Brown Elementary Public School
Elementary: Public
1.66 km
École secondaire Georges-P-Vanier
Secondary: Public
7.27 km
Aldershot High School
Secondary: Public
4.21 km
M M Robinson High School
Secondary: Public
6.28 km
Sir John A Macdonald Secondary School
Secondary: Public
7.90 km
Waterdown District High School
Secondary: Public
1.86 km
Westdale Secondary School
Secondary: Public
8.03 km


