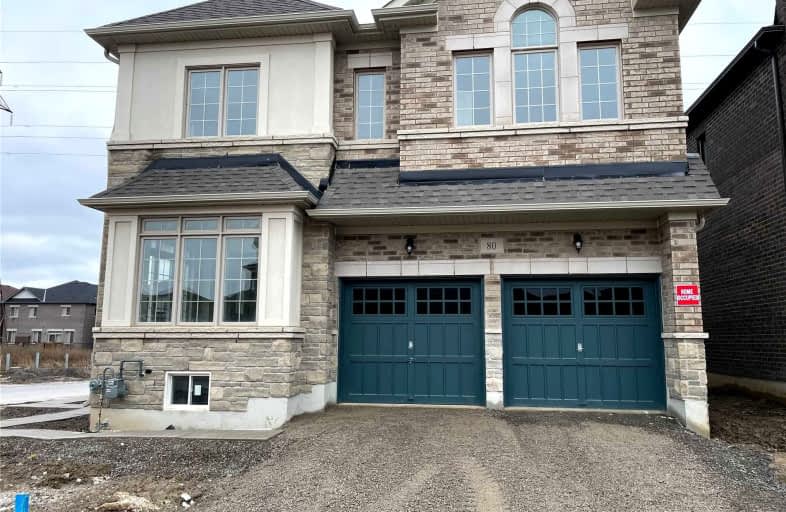Car-Dependent
- Almost all errands require a car.
20
/100
No Nearby Transit
- Almost all errands require a car.
0
/100
Somewhat Bikeable
- Most errands require a car.
29
/100

Paul A Fisher Public School
Elementary: Public
3.20 km
Aldershot Elementary School
Elementary: Public
3.81 km
Brant Hills Public School
Elementary: Public
3.52 km
St. Thomas Catholic Elementary School
Elementary: Catholic
1.98 km
Mary Hopkins Public School
Elementary: Public
2.03 km
St Marks Separate School
Elementary: Catholic
3.27 km
Thomas Merton Catholic Secondary School
Secondary: Catholic
5.31 km
Aldershot High School
Secondary: Public
4.40 km
Burlington Central High School
Secondary: Public
5.55 km
M M Robinson High School
Secondary: Public
4.69 km
Notre Dame Roman Catholic Secondary School
Secondary: Catholic
5.42 km
Waterdown District High School
Secondary: Public
3.14 km
-
Kerns Park
Burlington ON 2.66km -
Joe Sam's Park
752 Centre Rd, Waterdown ON 3.67km -
Sinclair Park
Sinclair Cir, Burlington ON 3.73km
-
Scotiabank
632 Plains Rd E, Burlington ON L7T 2E9 3.9km -
Scotiabank
76 Dundas St E, Hamilton ON L9H 0C2 4.05km -
RBC Royal Bank
3030 Mainway, Burlington ON L7M 1A3 5.42km



