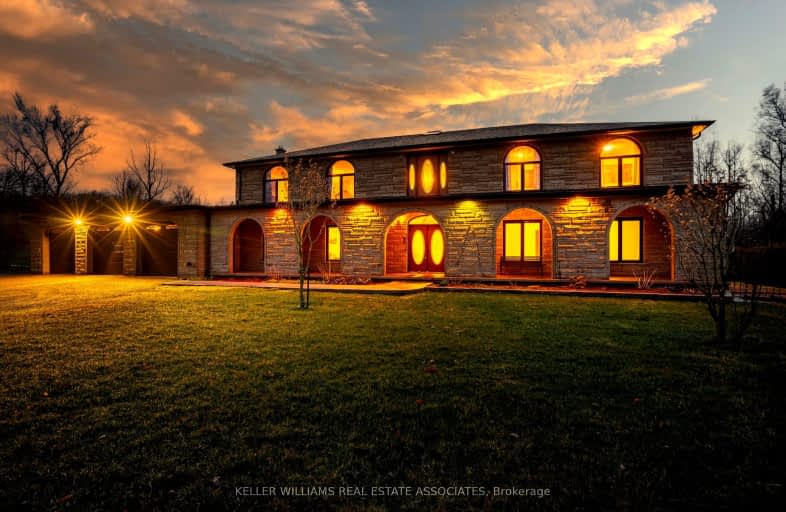Car-Dependent
- Almost all errands require a car.
No Nearby Transit
- Almost all errands require a car.
Somewhat Bikeable
- Almost all errands require a car.

Flamborough Centre School
Elementary: PublicSt. Thomas Catholic Elementary School
Elementary: CatholicMary Hopkins Public School
Elementary: PublicAllan A Greenleaf Elementary
Elementary: PublicGuardian Angels Catholic Elementary School
Elementary: CatholicGuy B Brown Elementary Public School
Elementary: PublicÉcole secondaire Georges-P-Vanier
Secondary: PublicAldershot High School
Secondary: PublicNotre Dame Roman Catholic Secondary School
Secondary: CatholicSt. Mary Catholic Secondary School
Secondary: CatholicWaterdown District High School
Secondary: PublicWestdale Secondary School
Secondary: Public-
Joe Sam's Park
752 Centre Rd, Waterdown ON 0.51km -
Kerns Park
Burlington ON 6.61km -
Sinclair Park
Sinclair Cir, Burlington ON 7.05km
-
BMO Bank of Montreal
2201 Brant St, Burlington ON L7P 3N8 6.5km -
Scotiabank
632 Plains Rd E, Burlington ON L7T 2E9 7.93km -
TD Bank Financial Group
596 Plains Rd E (King Rd.), Burlington ON L7T 2E7 7.94km










