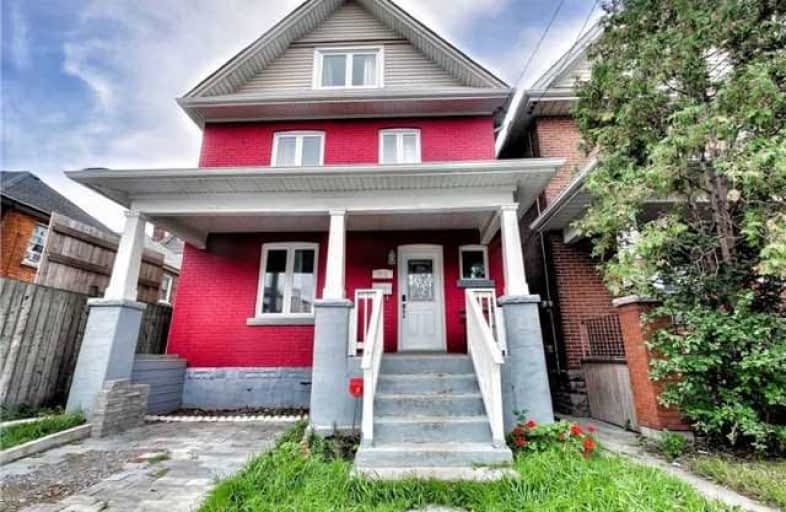
ÉÉC Notre-Dame
Elementary: Catholic
1.13 km
St. Ann (Hamilton) Catholic Elementary School
Elementary: Catholic
0.45 km
Holy Name of Jesus Catholic Elementary School
Elementary: Catholic
0.90 km
Adelaide Hoodless Public School
Elementary: Public
0.78 km
Cathy Wever Elementary Public School
Elementary: Public
1.23 km
Prince of Wales Elementary Public School
Elementary: Public
0.06 km
King William Alter Ed Secondary School
Secondary: Public
2.24 km
Vincent Massey/James Street
Secondary: Public
3.06 km
Nora Henderson Secondary School
Secondary: Public
4.09 km
Delta Secondary School
Secondary: Public
1.97 km
Sherwood Secondary School
Secondary: Public
2.80 km
Cathedral High School
Secondary: Catholic
1.74 km
$
$529,999
- 3 bath
- 5 bed
- 1100 sqft
531 Wentworth Street North, Hamilton, Ontario • L8L 5X2 • Industrial Sector




