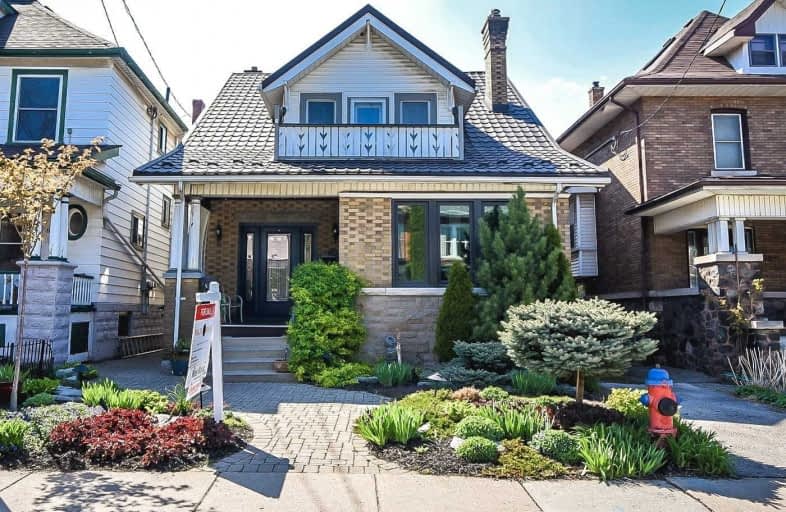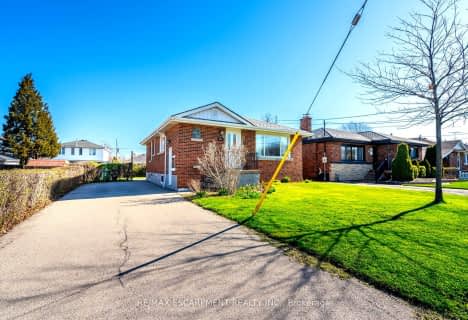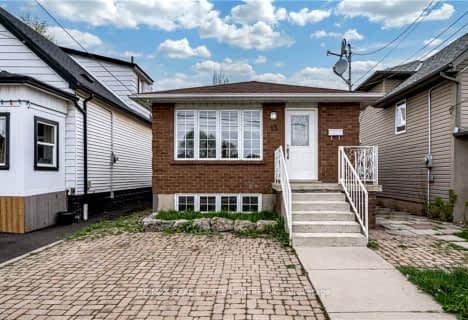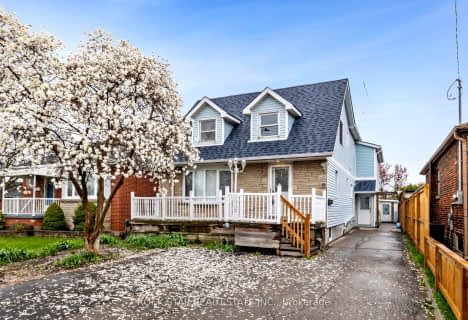
Sacred Heart of Jesus Catholic Elementary School
Elementary: Catholic
1.29 km
ÉÉC Notre-Dame
Elementary: Catholic
0.77 km
St. Ann (Hamilton) Catholic Elementary School
Elementary: Catholic
0.74 km
Adelaide Hoodless Public School
Elementary: Public
0.36 km
Cathy Wever Elementary Public School
Elementary: Public
1.17 km
Prince of Wales Elementary Public School
Elementary: Public
0.55 km
King William Alter Ed Secondary School
Secondary: Public
1.99 km
Turning Point School
Secondary: Public
2.72 km
Vincent Massey/James Street
Secondary: Public
2.66 km
Delta Secondary School
Secondary: Public
2.11 km
Sherwood Secondary School
Secondary: Public
2.62 km
Cathedral High School
Secondary: Catholic
1.40 km
$
$999,900
- 5 bath
- 6 bed
- 2000 sqft
582 Wentworth Street Street, Hamilton, Ontario • L8L 5X3 • North End
$
$825,000
- 2 bath
- 4 bed
- 1500 sqft
56 Greenwood Street, Hamilton, Ontario • L8T 3N3 • Hampton Heights














