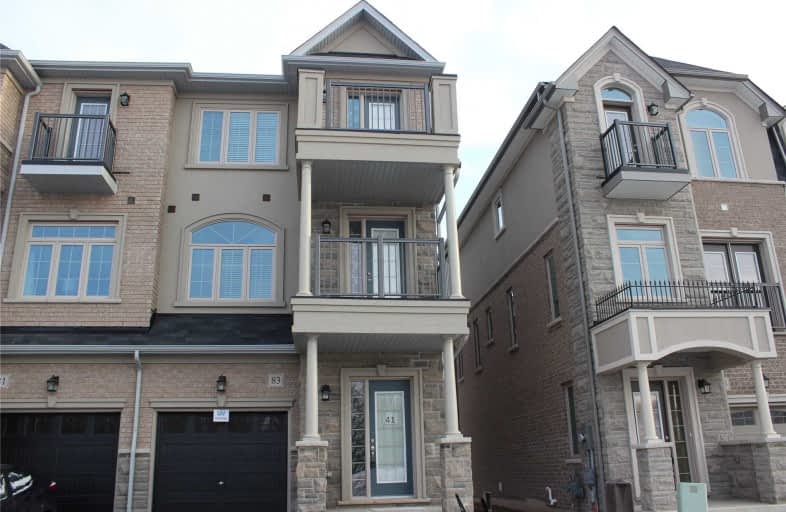
Flamborough Centre School
Elementary: Public
3.12 km
St. Thomas Catholic Elementary School
Elementary: Catholic
2.02 km
Mary Hopkins Public School
Elementary: Public
1.79 km
Allan A Greenleaf Elementary
Elementary: Public
0.73 km
Guardian Angels Catholic Elementary School
Elementary: Catholic
1.31 km
Guy B Brown Elementary Public School
Elementary: Public
0.92 km
École secondaire Georges-P-Vanier
Secondary: Public
7.64 km
Aldershot High School
Secondary: Public
6.23 km
Sir John A Macdonald Secondary School
Secondary: Public
8.76 km
St. Mary Catholic Secondary School
Secondary: Catholic
8.80 km
Waterdown District High School
Secondary: Public
0.65 km
Westdale Secondary School
Secondary: Public
8.23 km


