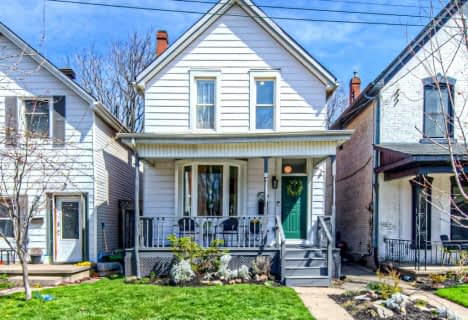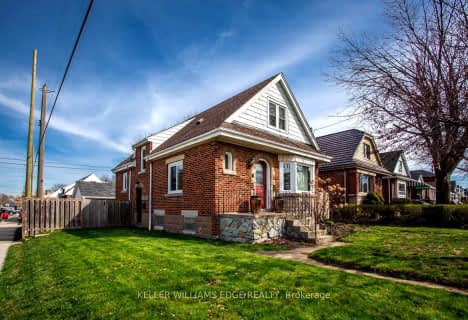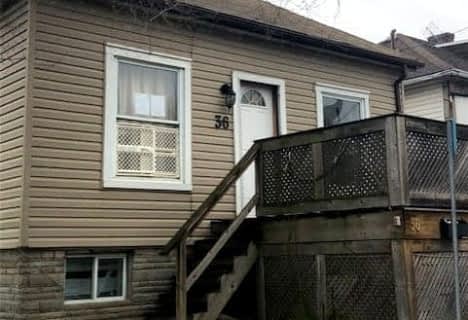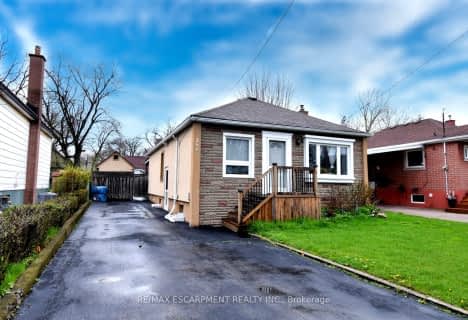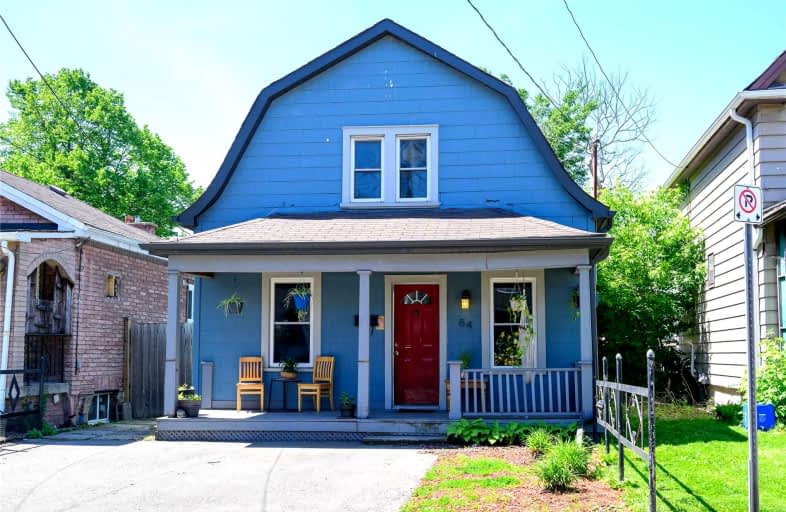
3D Walkthrough

St. John the Baptist Catholic Elementary School
Elementary: Catholic
2.18 km
St. Ann (Hamilton) Catholic Elementary School
Elementary: Catholic
1.35 km
Holy Name of Jesus Catholic Elementary School
Elementary: Catholic
0.94 km
Memorial (City) School
Elementary: Public
1.68 km
Queen Mary Public School
Elementary: Public
1.44 km
Prince of Wales Elementary Public School
Elementary: Public
1.25 km
King William Alter Ed Secondary School
Secondary: Public
3.31 km
Vincent Massey/James Street
Secondary: Public
4.13 km
Delta Secondary School
Secondary: Public
2.00 km
Sir Winston Churchill Secondary School
Secondary: Public
3.04 km
Sherwood Secondary School
Secondary: Public
3.42 km
Cathedral High School
Secondary: Catholic
2.94 km
$
$529,900
- 2 bath
- 4 bed
- 1100 sqft
8 Lyndhurst Street, Hamilton, Ontario • L8L 7G7 • Industrial Sector
$
$599,000
- 1 bath
- 3 bed
- 1100 sqft
35 Crosthwaite Avenue South, Hamilton, Ontario • L8K 2T9 • Bartonville






