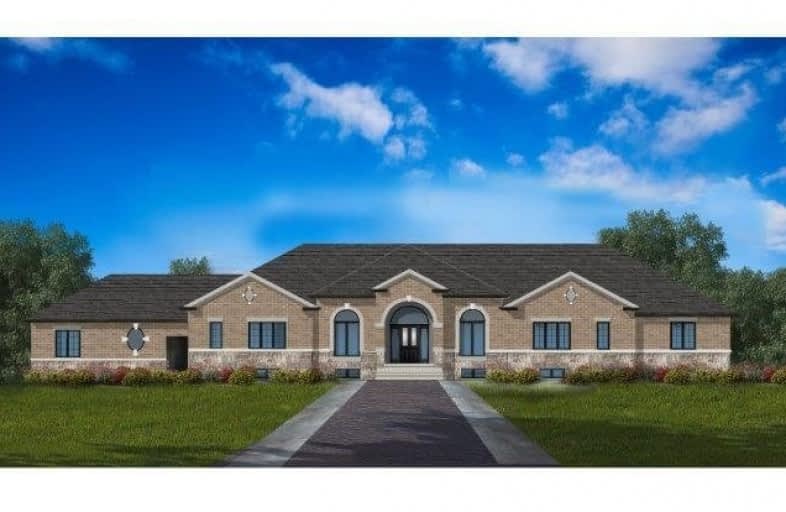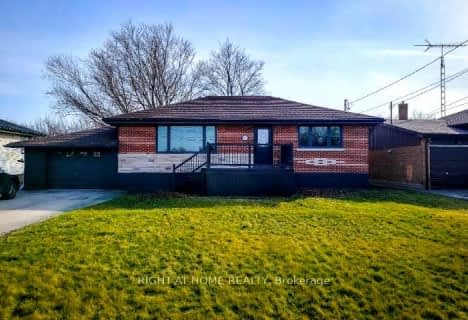
St. Clare of Assisi Catholic Elementary School
Elementary: Catholic
2.50 km
Our Lady of Peace Catholic Elementary School
Elementary: Catholic
2.30 km
Immaculate Heart of Mary Catholic Elementary School
Elementary: Catholic
0.41 km
Memorial Public School
Elementary: Public
3.55 km
St. Gabriel Catholic Elementary School
Elementary: Catholic
3.37 km
Winona Elementary Elementary School
Elementary: Public
2.06 km
Glendale Secondary School
Secondary: Public
7.89 km
Sir Winston Churchill Secondary School
Secondary: Public
9.40 km
Orchard Park Secondary School
Secondary: Public
2.28 km
Blessed Trinity Catholic Secondary School
Secondary: Catholic
8.59 km
Saltfleet High School
Secondary: Public
8.23 km
Cardinal Newman Catholic Secondary School
Secondary: Catholic
5.05 km
$
$1,325,000
- 4 bath
- 4 bed
- 2000 sqft
68 Starfire Crescent, Hamilton, Ontario • L8E 0K8 • Stoney Creek
$
$1,349,000
- 4 bath
- 4 bed
- 2500 sqft
111 Galileo Drive North, Hamilton, Ontario • L8E 0B5 • Lakeshore










