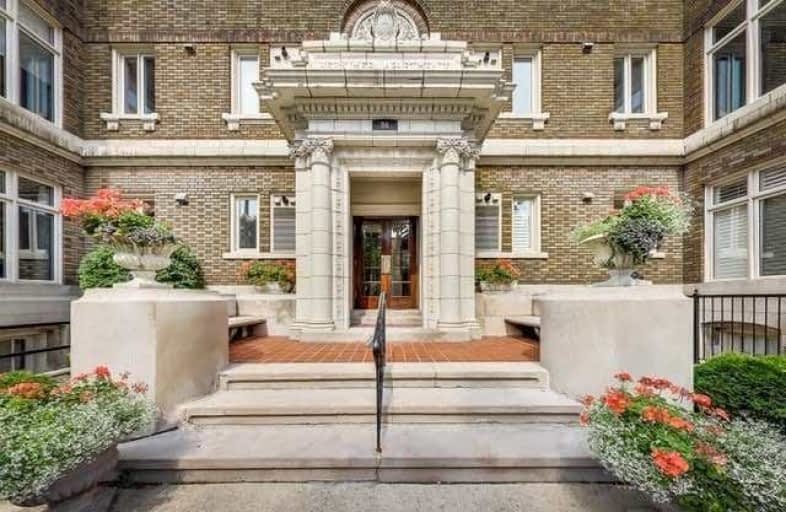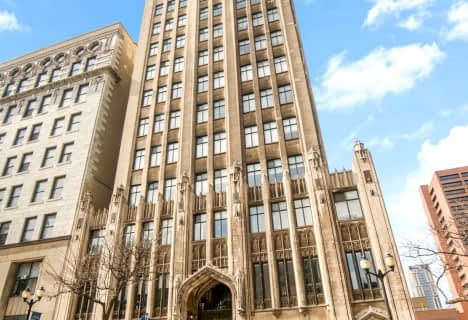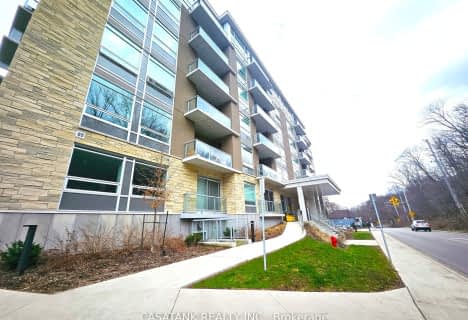
Central Junior Public School
Elementary: PublicQueensdale School
Elementary: PublicRyerson Middle School
Elementary: PublicSt. Joseph Catholic Elementary School
Elementary: CatholicQueen Victoria Elementary Public School
Elementary: PublicSts. Peter and Paul Catholic Elementary School
Elementary: CatholicKing William Alter Ed Secondary School
Secondary: PublicTurning Point School
Secondary: PublicÉcole secondaire Georges-P-Vanier
Secondary: PublicSt. Charles Catholic Adult Secondary School
Secondary: CatholicSir John A Macdonald Secondary School
Secondary: PublicCathedral High School
Secondary: CatholicMore about this building
View 86 Herkimer Street, Hamilton- 2 bath
- 2 bed
- 800 sqft
408-479 Charlton Avenue East, Hamilton, Ontario • L8N 1Z4 • Stinson
- 2 bath
- 2 bed
- 900 sqft
2008-150 Charlton Avenue East, Hamilton, Ontario • L8N 3X3 • Corktown
- 1 bath
- 2 bed
- 1000 sqft
2205-75 Queen Street North, Hamilton, Ontario • L8R 3J3 • Strathcona














